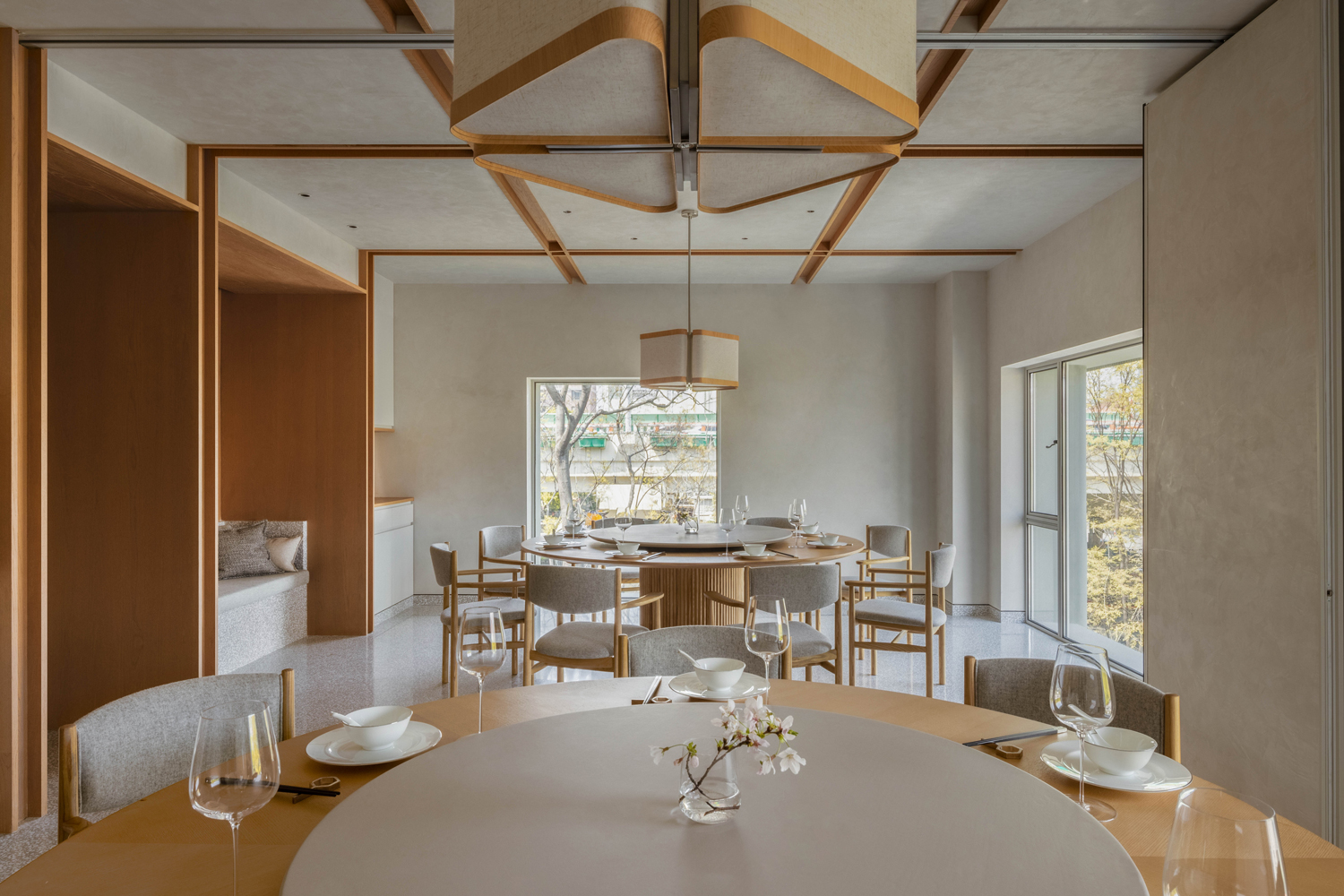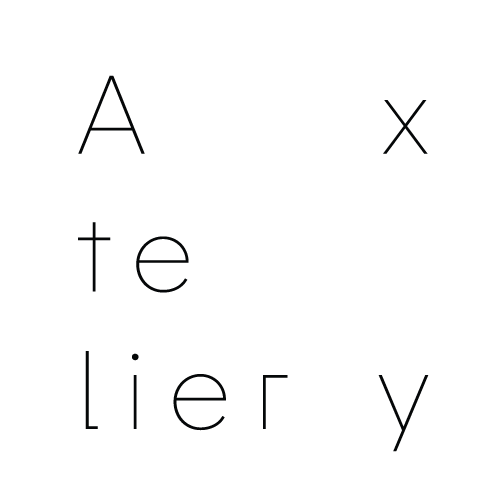
Main dining
©half.half.photography
©half.half.photography

Bar
©half.half.photography
Chao Restaurant
Distinct from the bustling and dense metropolis daily life, the chao restaurant convey peace and quite spirituality feeling to custom. Instead of sticking to traditional Chinese details, the design of the restaurant carries the aesthetics of Chinese design, finding a new balance and beauty in the different spatial layers.
![]()
Dining area
©half.half.photography
Distinct from the bustling and dense metropolis daily life, the chao restaurant convey peace and quite spirituality feeling to custom. Instead of sticking to traditional Chinese details, the design of the restaurant carries the aesthetics of Chinese design, finding a new balance and beauty in the different spatial layers.

Dining area
©half.half.photography
Atelier xy ultimately focused on the use of geometric proportions. during the process, finding a new balance and aesthetic in the interlocking layers of different spaces.
![]()
PDR
©half.half.photography
![]()
Corridor
©half.half.photography

PDR
©half.half.photography

Corridor
©half.half.photography
 PDR
PDR©half.half.photography

PDR
©half.half.photography
Project Name: Chao Restaurant
Architect’s firm: Atelier xy 向域设计事务所
Project Type: Restaurant
Location: Shanghai, China
Completion Date: Spring. 2023
Area: 500 sqm
Design team: Qi xiaofeng / Wang yuyang / Han shaoqi
Photographer: half.half.photography
Materials: Oak / Venetian plaster / Terrazzo / Leather
Architect’s firm: Atelier xy 向域设计事务所
Project Type: Restaurant
Location: Shanghai, China
Completion Date: Spring. 2023
Area: 500 sqm
Design team: Qi xiaofeng / Wang yuyang / Han shaoqi
Photographer: half.half.photography
Materials: Oak / Venetian plaster / Terrazzo / Leather
Please contact us via the email address below before publishing this project on your own platform due to copyright issues on the photos. We will respond to you asap. Thank you.

