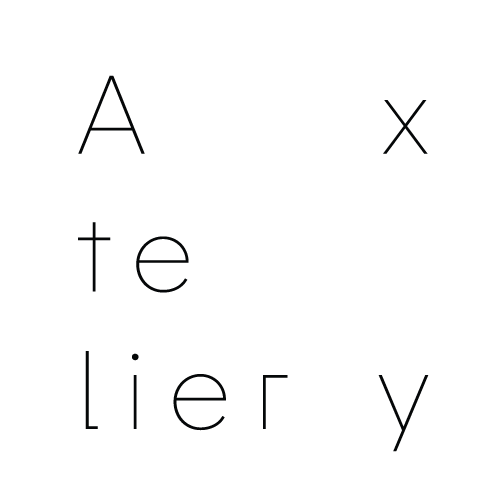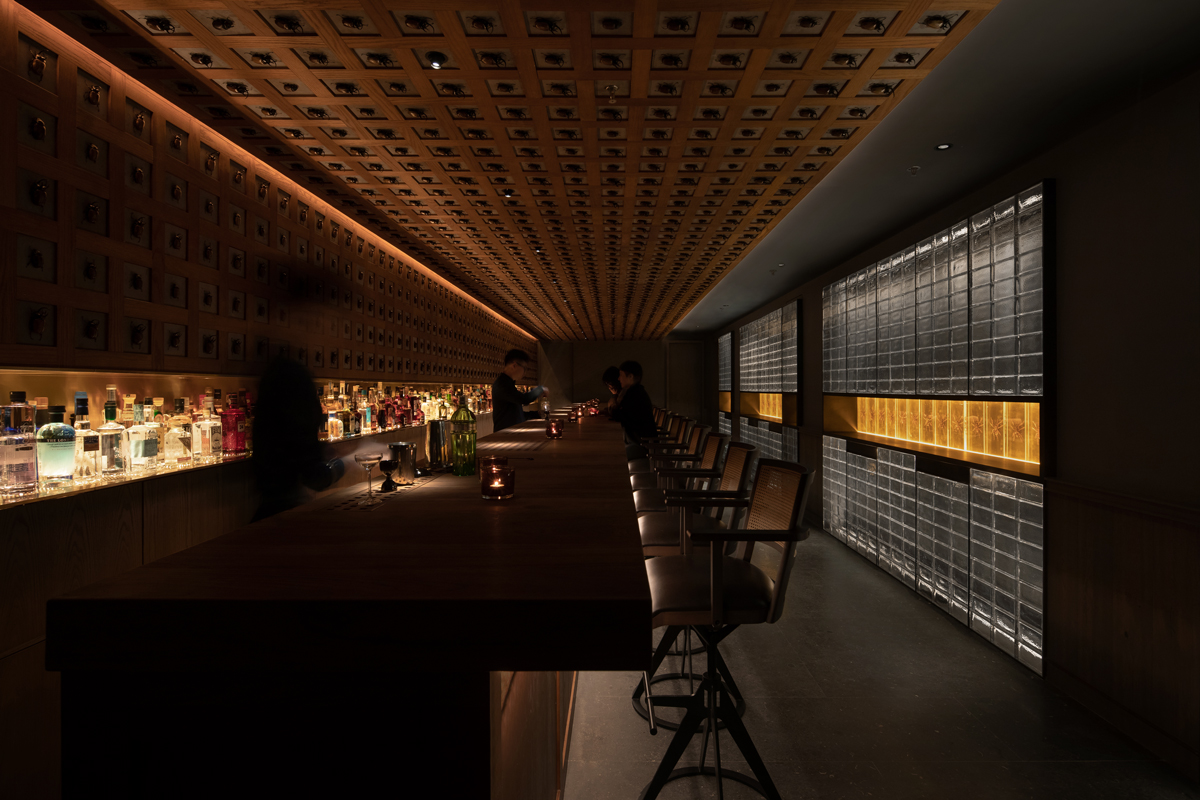
communal bar
©Su Sheng Liang
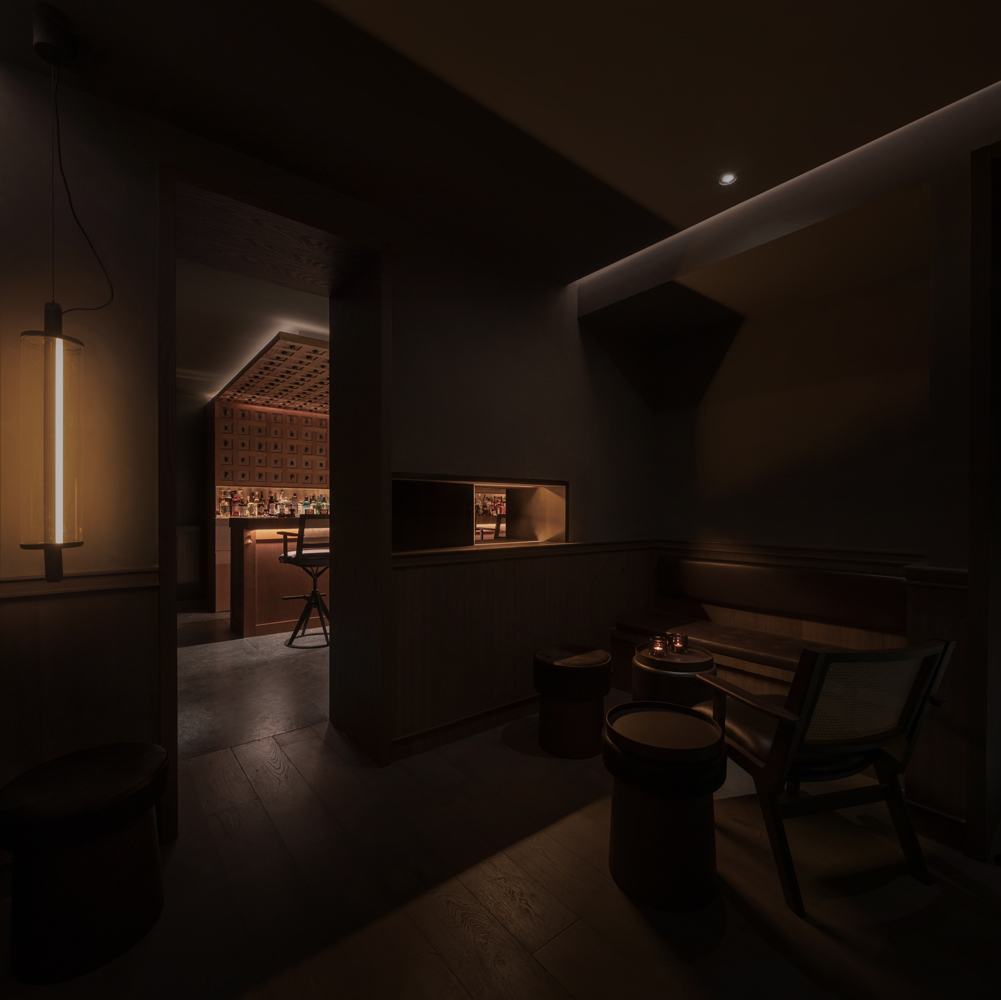
communal bar
©Su Sheng Liang
©Su Sheng Liang
J. Boroski shanghai
welcome to secret place of insect fans to drink
![]()
chamber / VVIP
©Su Sheng Liang
welcome to secret place of insect fans to drink
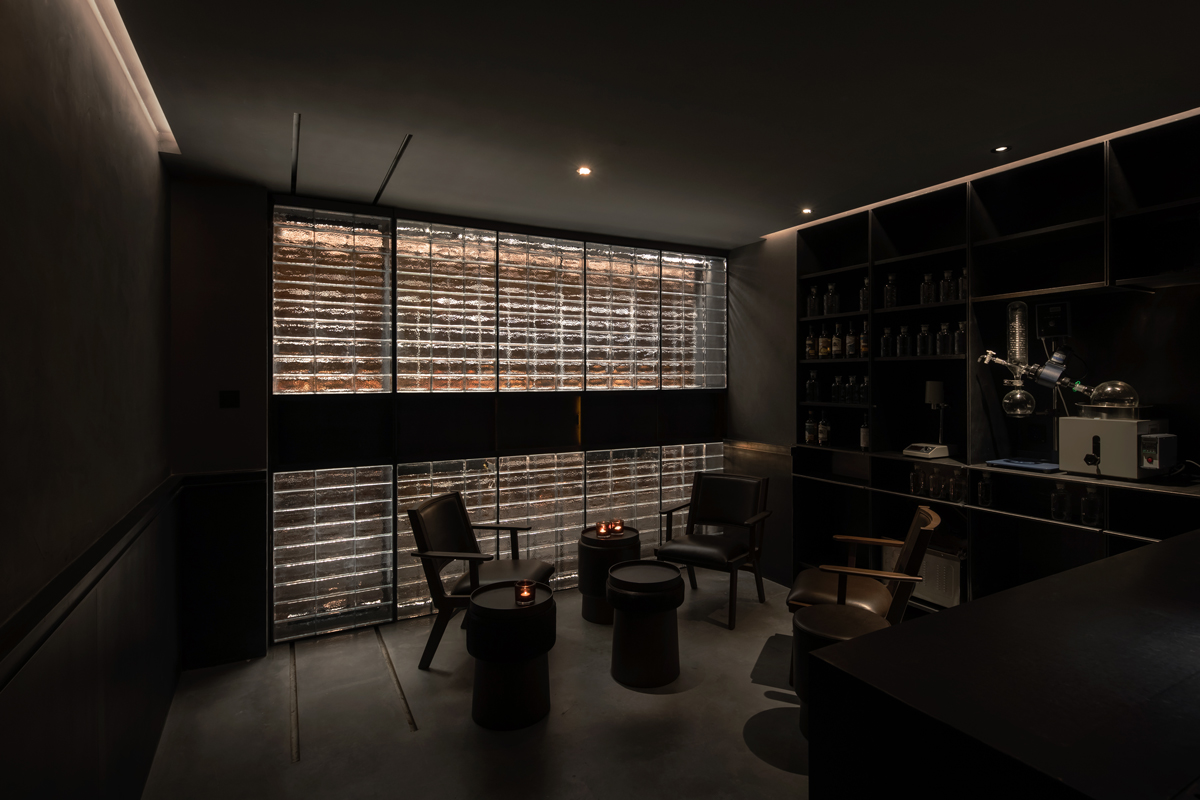
chamber / VVIP
©Su Sheng Liang

axonometric drawing ©Atelier xy

furniture layout ©Atelier xy

axonometric drawing ©Atelier xy
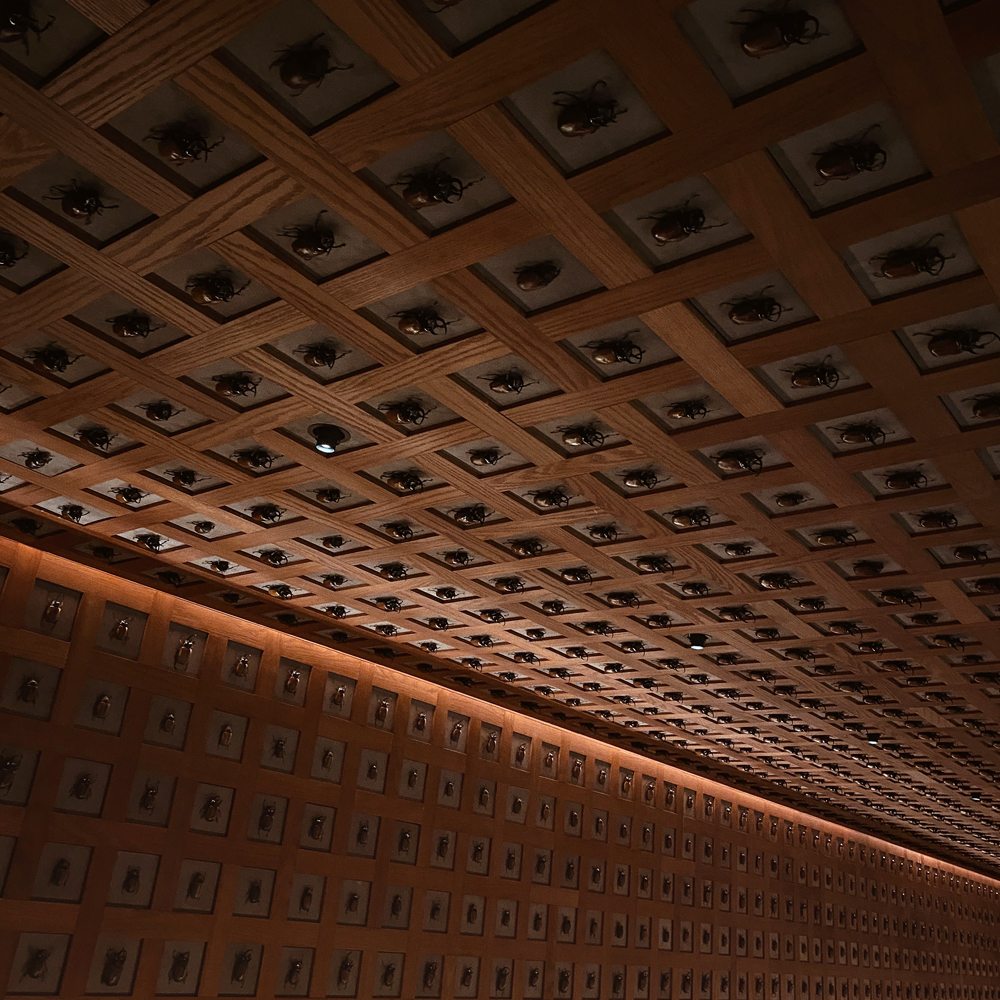
beetles display
teak / leather
© Atelier xy



Elevation ©Atelier xy
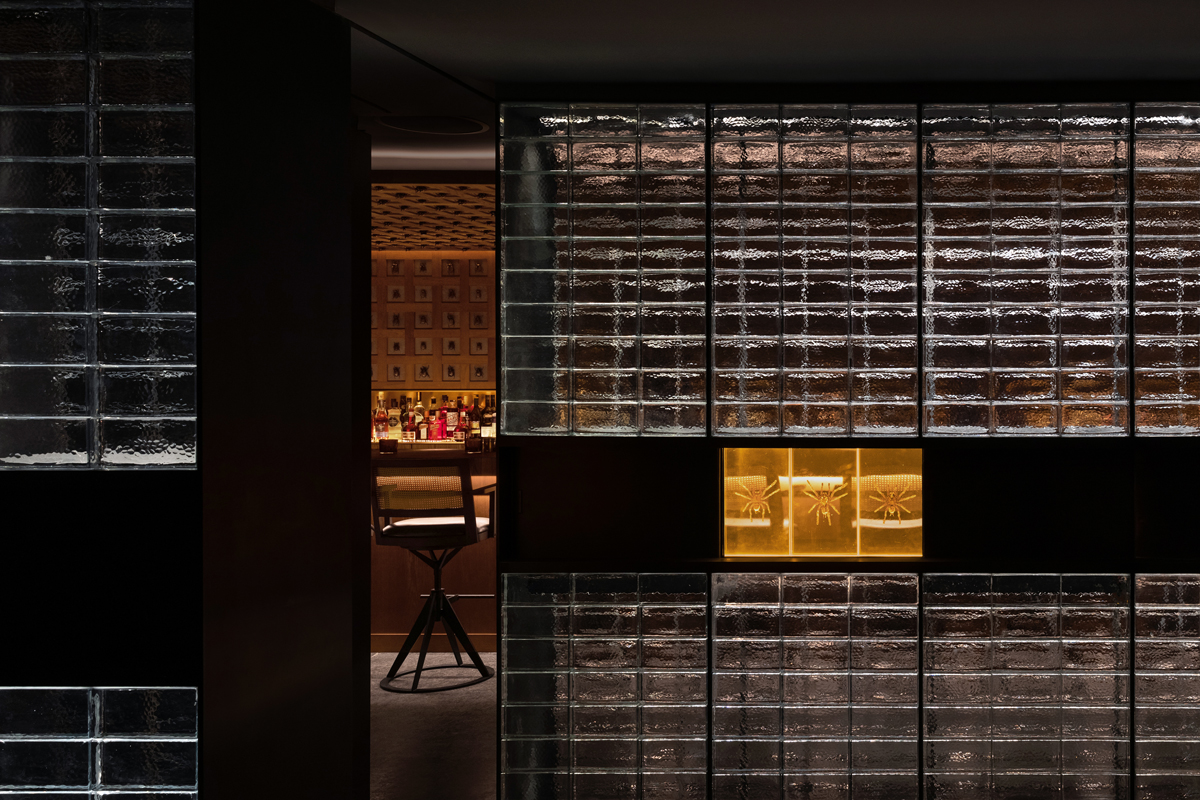
© Su Sheng Liang
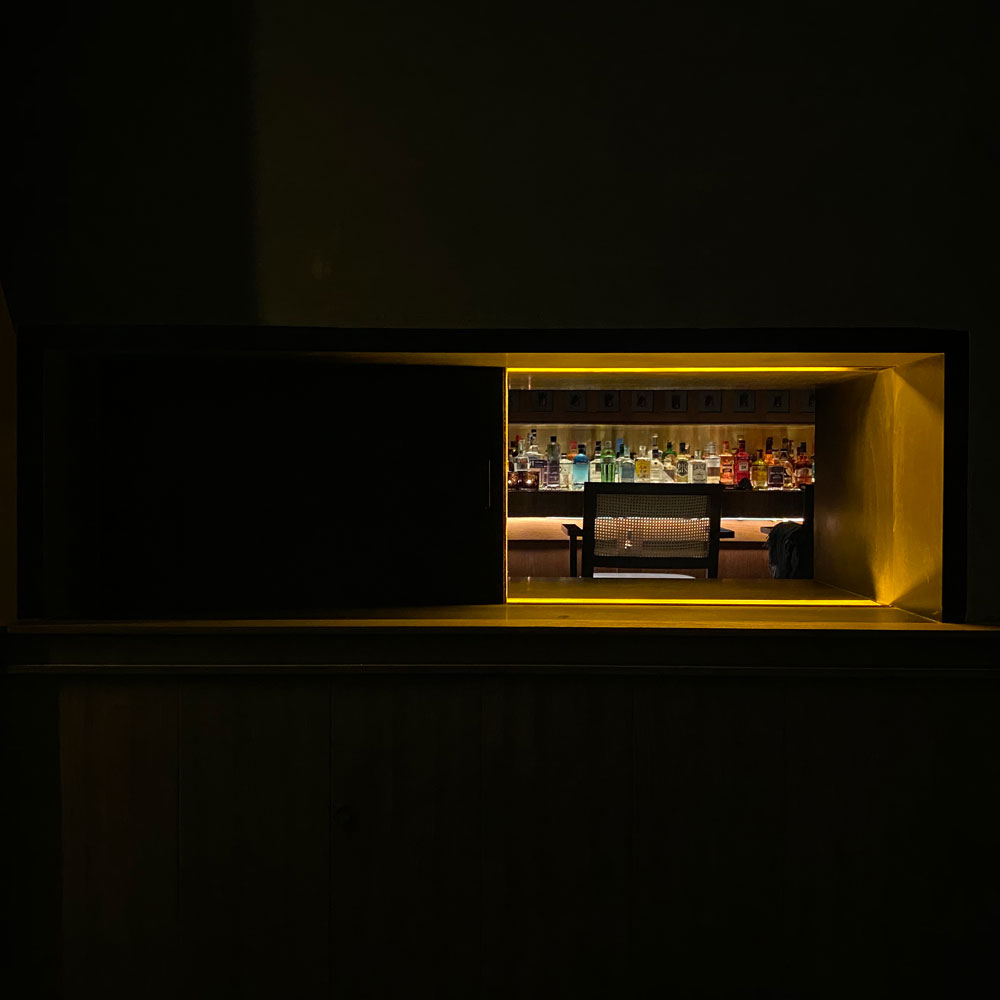

glass partition
glass brick / black iron
© Atelier xy
glass brick / black iron
© Atelier xy
Beetles background
teak weave background wall with beetles

bar counter
teak / brass
©Atelier xy

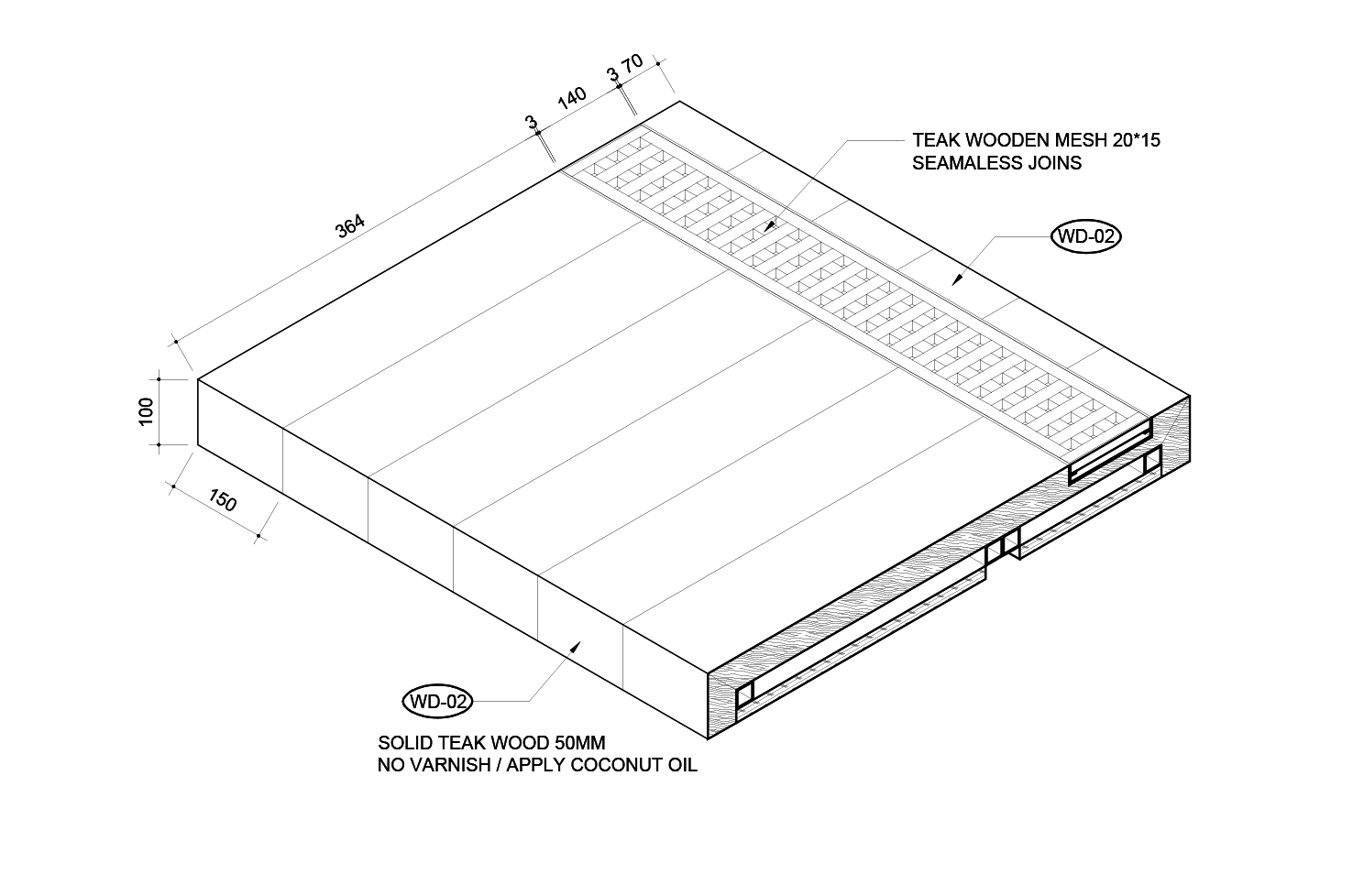
Detail drawing ©Atelier xy
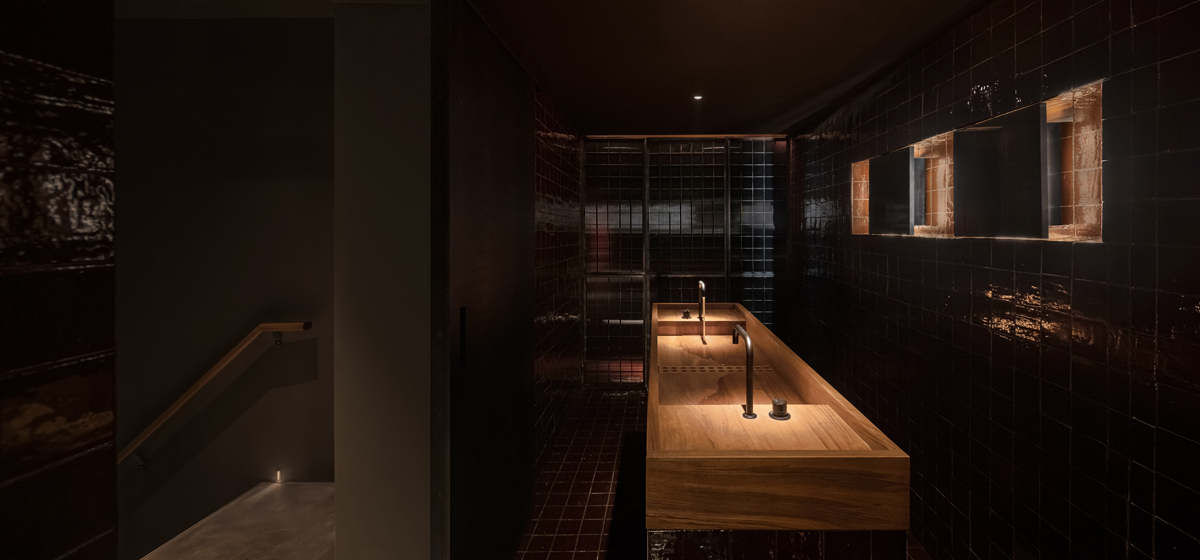
bathroom
teak / tile
© Su Sheng Liang
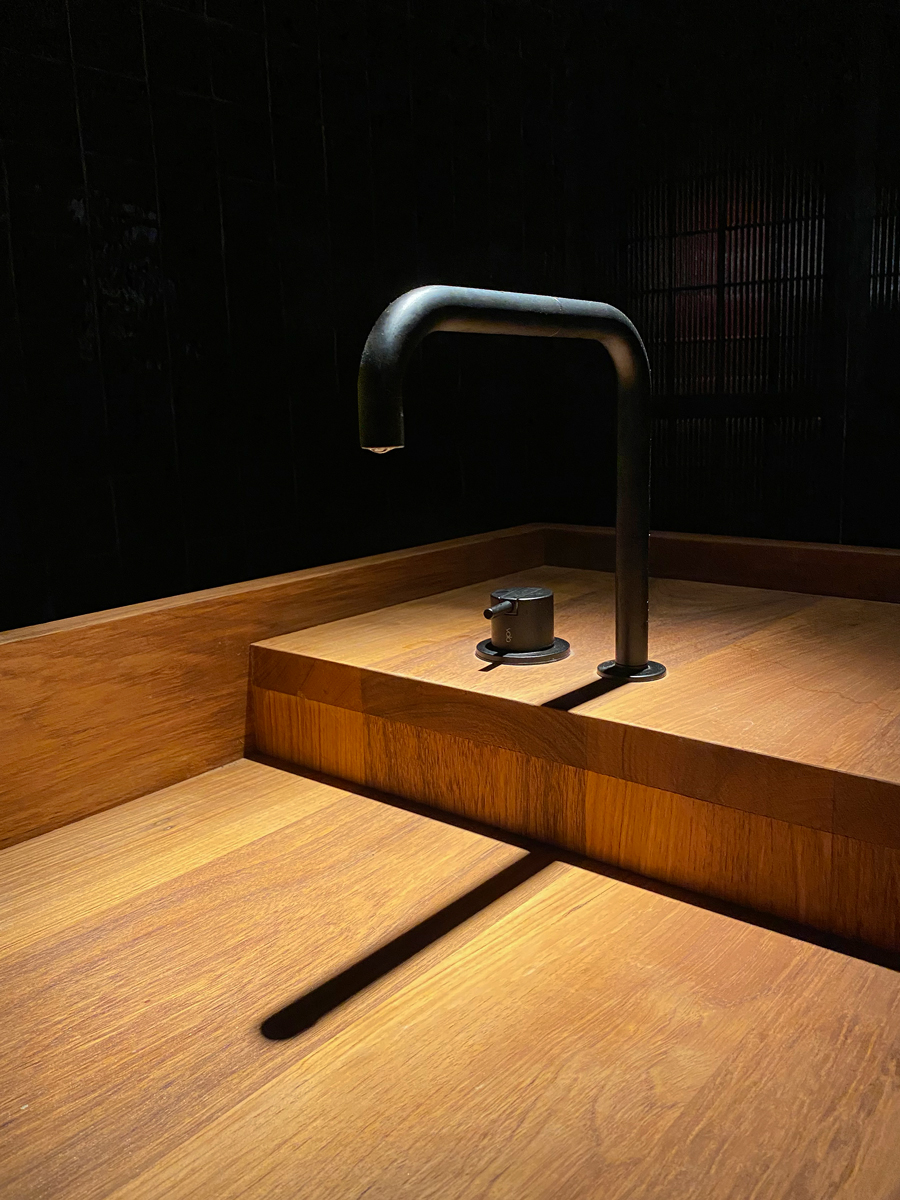
wash basin
teak
©Atelier xy
Material and Custom Furniture
![]()
meterial and texture
©Viola Hu
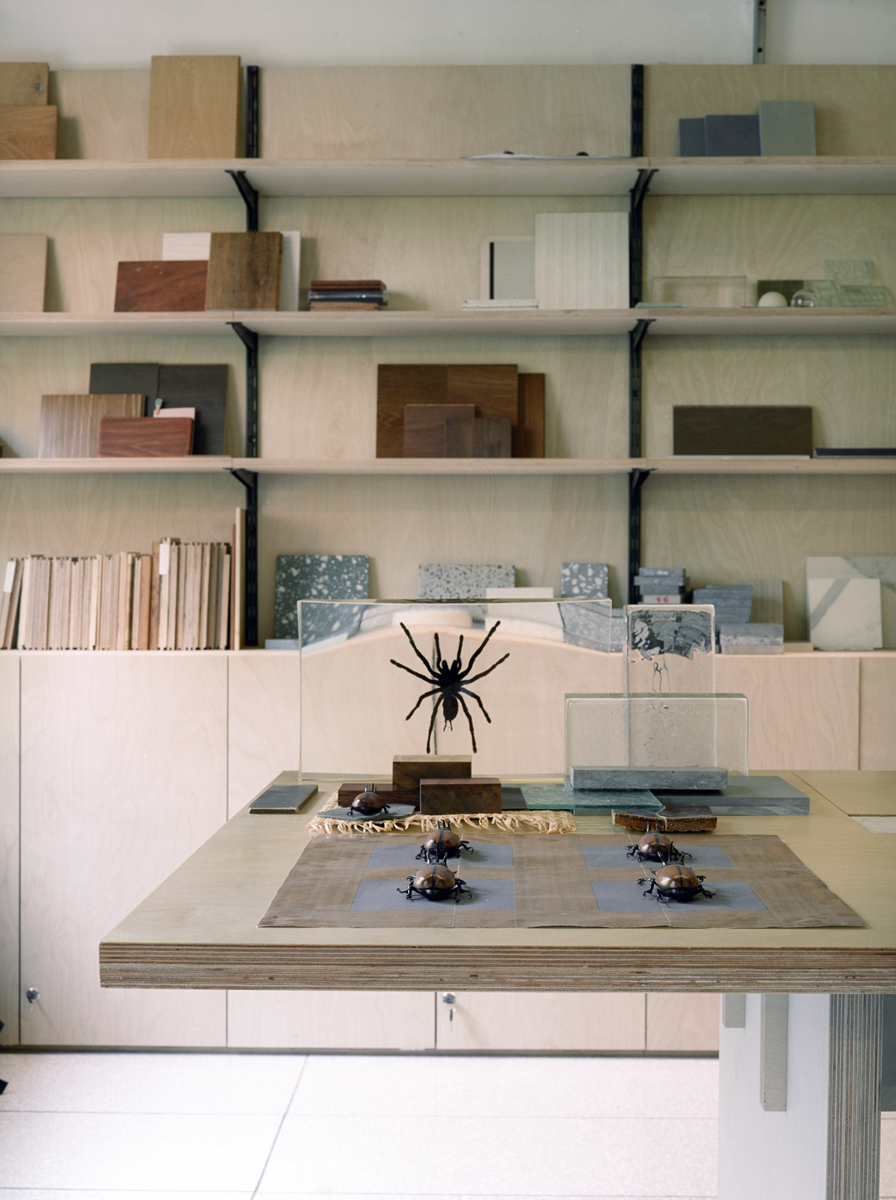
meterial and texture
©Viola Hu

lounge chair
©Viola Hu

bar stool & lounge chair
©Viola Hu
Project Name: J. boroski Shanghai
Architect’s firm: Atelier xy 向域设计事务所
Project Type: Bar interior
Location: Shanghai, China
Completion Date: Jan 2020
Area: 160 sqm
Design team: Qi Xiaofeng / Wang yuyang / Chen xi
Photographer: Su Sheng Liang / Viola Hu
Lighting consultant: ZENKO lighting design
Furniture design: Notion common
Materials: Teak / black steel / Glass brick / Hand-glazed tile
Architect’s firm: Atelier xy 向域设计事务所
Project Type: Bar interior
Location: Shanghai, China
Completion Date: Jan 2020
Area: 160 sqm
Design team: Qi Xiaofeng / Wang yuyang / Chen xi
Photographer: Su Sheng Liang / Viola Hu
Lighting consultant: ZENKO lighting design
Furniture design: Notion common
Materials: Teak / black steel / Glass brick / Hand-glazed tile
Please contact us via the email address below before publishing this project on your own platform due to copyright issues on the photos. We will respond to you asap. Thank you.
