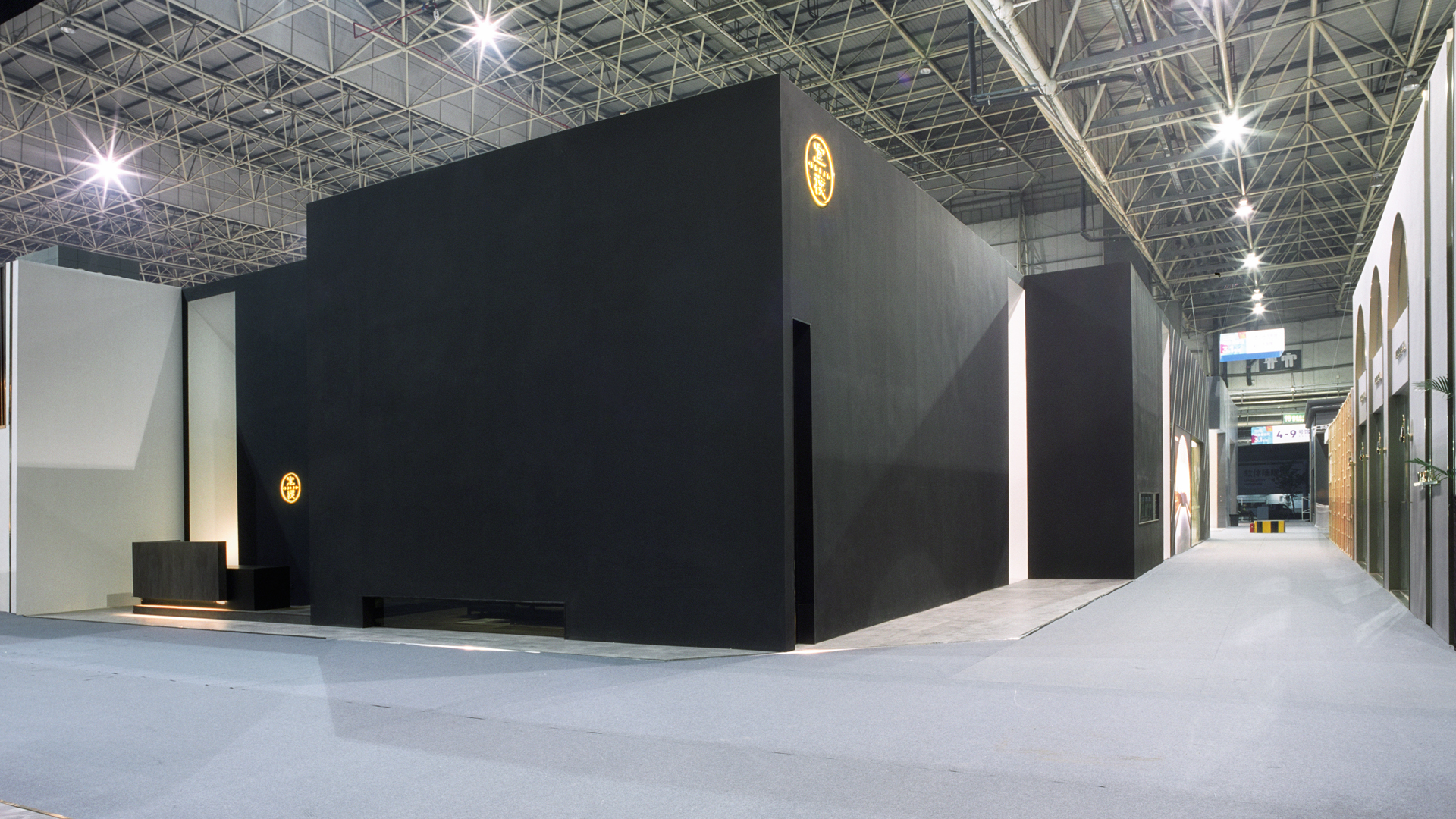
exterior view
©Viola Hu
©Viola Hu
KBH Exhibition
Dongguan, China, 2019
The concept of KBH exhibition is to explore different volumn intersected. There are four individual volumn defined as living room, study room, bed room and tea room. There enclosed an irregular outdoor space as an courtyard in the middle of the volumn. Each volumn has a skylight and a big openning face to courtyard.
![]()
![]()
![]()
diagram ©Atelier xy
Dongguan, China, 2019
The concept of KBH exhibition is to explore different volumn intersected. There are four individual volumn defined as living room, study room, bed room and tea room. There enclosed an irregular outdoor space as an courtyard in the middle of the volumn. Each volumn has a skylight and a big openning face to courtyard.



diagram ©Atelier xy
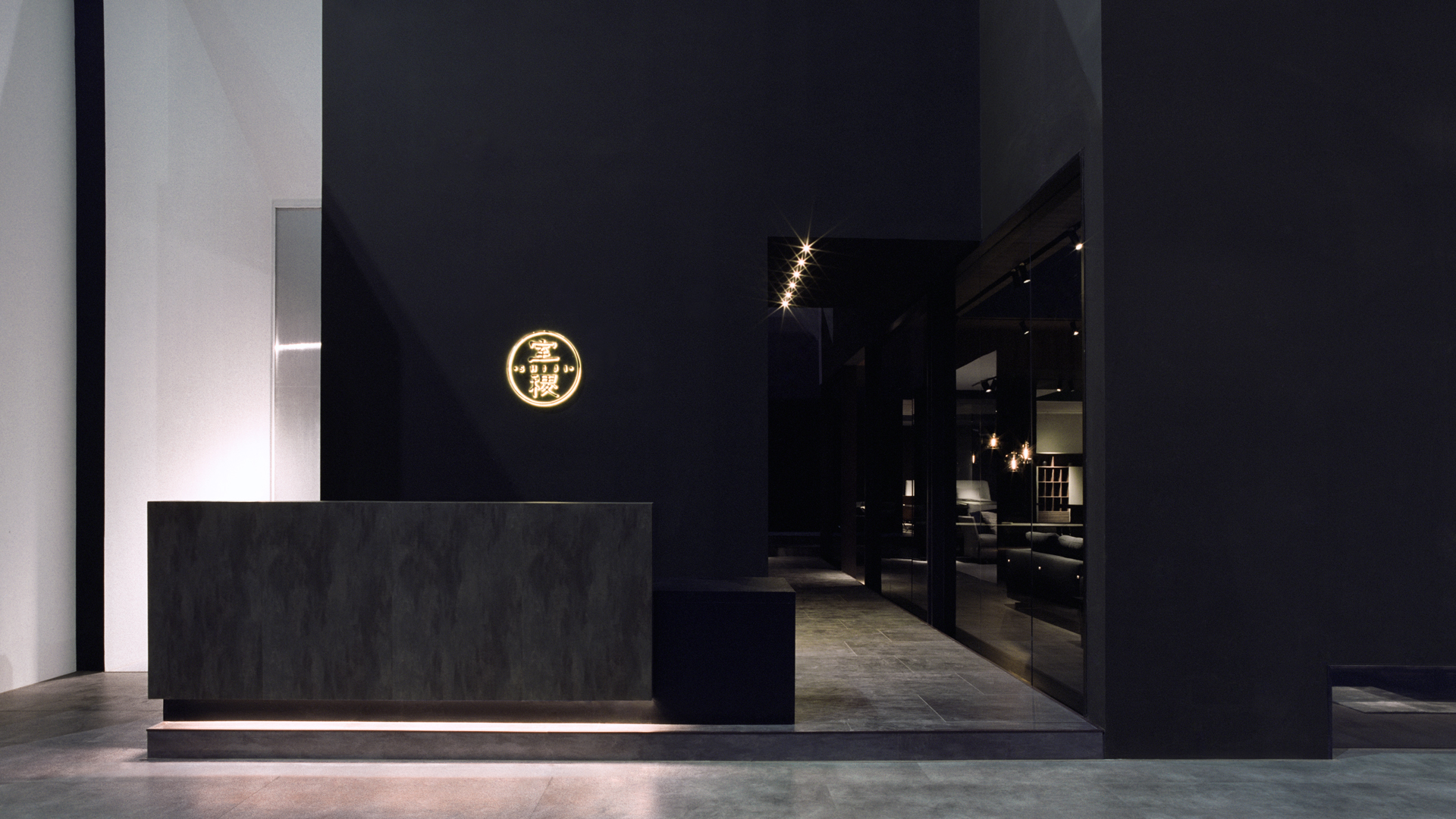
main entrance view
©Viola Hu
©Viola Hu

plan
©Atelier xy

view to study from courtyard
©Viola Hu
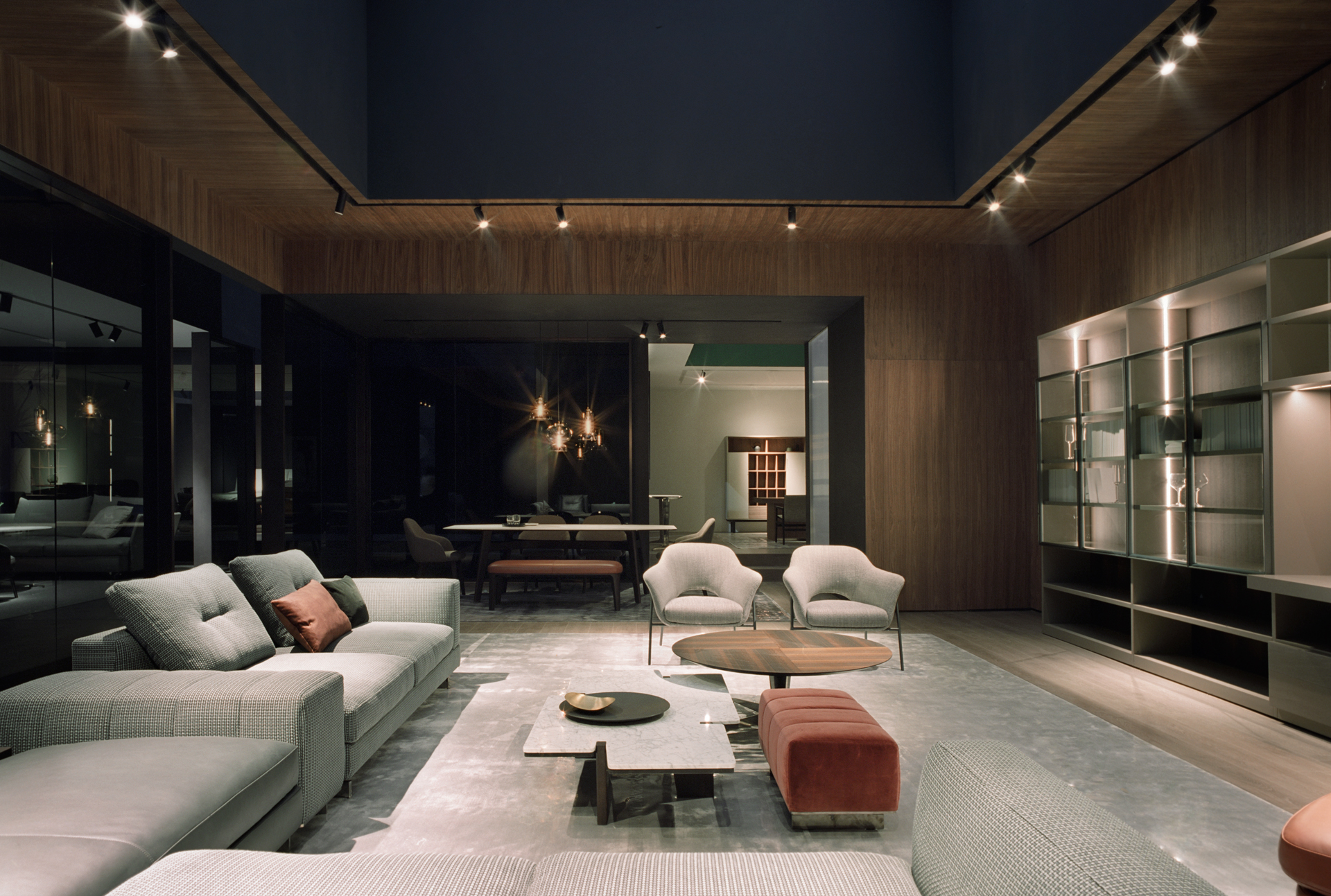
view from living room
©Viola Hu
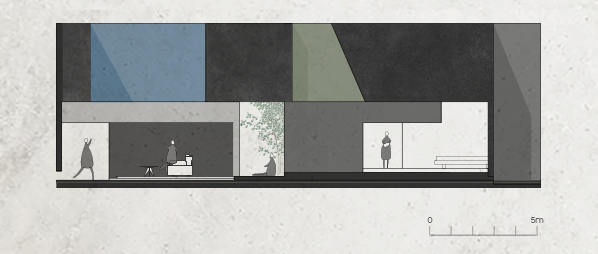
main section
©Atelier xy
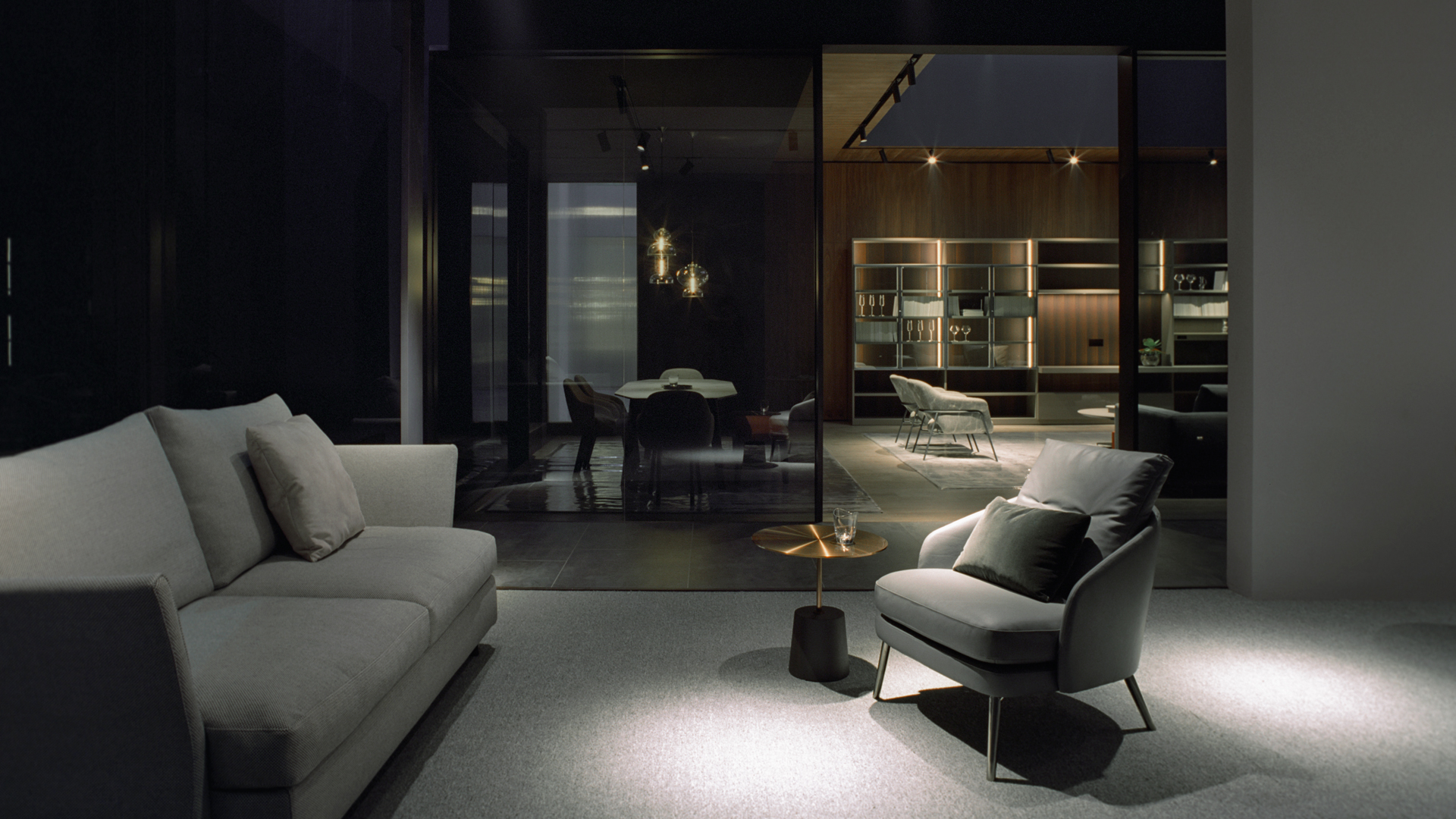
view to living from tearoom
©Viola Hu
 bedroom
bedroom©Viola Hu
Project Name: KBH Exhibition
Architect’s firm: Atelier xy 向域设计事务所
Project Type: Exhibition design
Location: Dongguan, China
Completion Date: Mar 2019
area: 320 sqm
Design team: Qi Xiaofeng / Wang yuyang
Photographer: Viola Hu
Materials: Wood / stainless steel / Black paint / Glass
Furniture: Shiji by KBH
Architect’s firm: Atelier xy 向域设计事务所
Project Type: Exhibition design
Location: Dongguan, China
Completion Date: Mar 2019
area: 320 sqm
Design team: Qi Xiaofeng / Wang yuyang
Photographer: Viola Hu
Materials: Wood / stainless steel / Black paint / Glass
Furniture: Shiji by KBH
Please contact us via the email address below before publishing this project on your own platform due to copyright issues on the photos. We will respond to you asap. Thank you.

