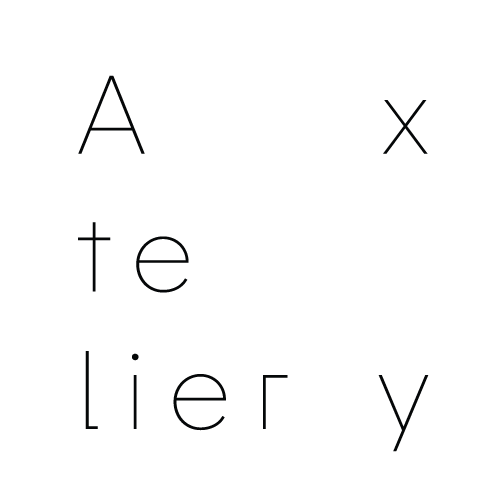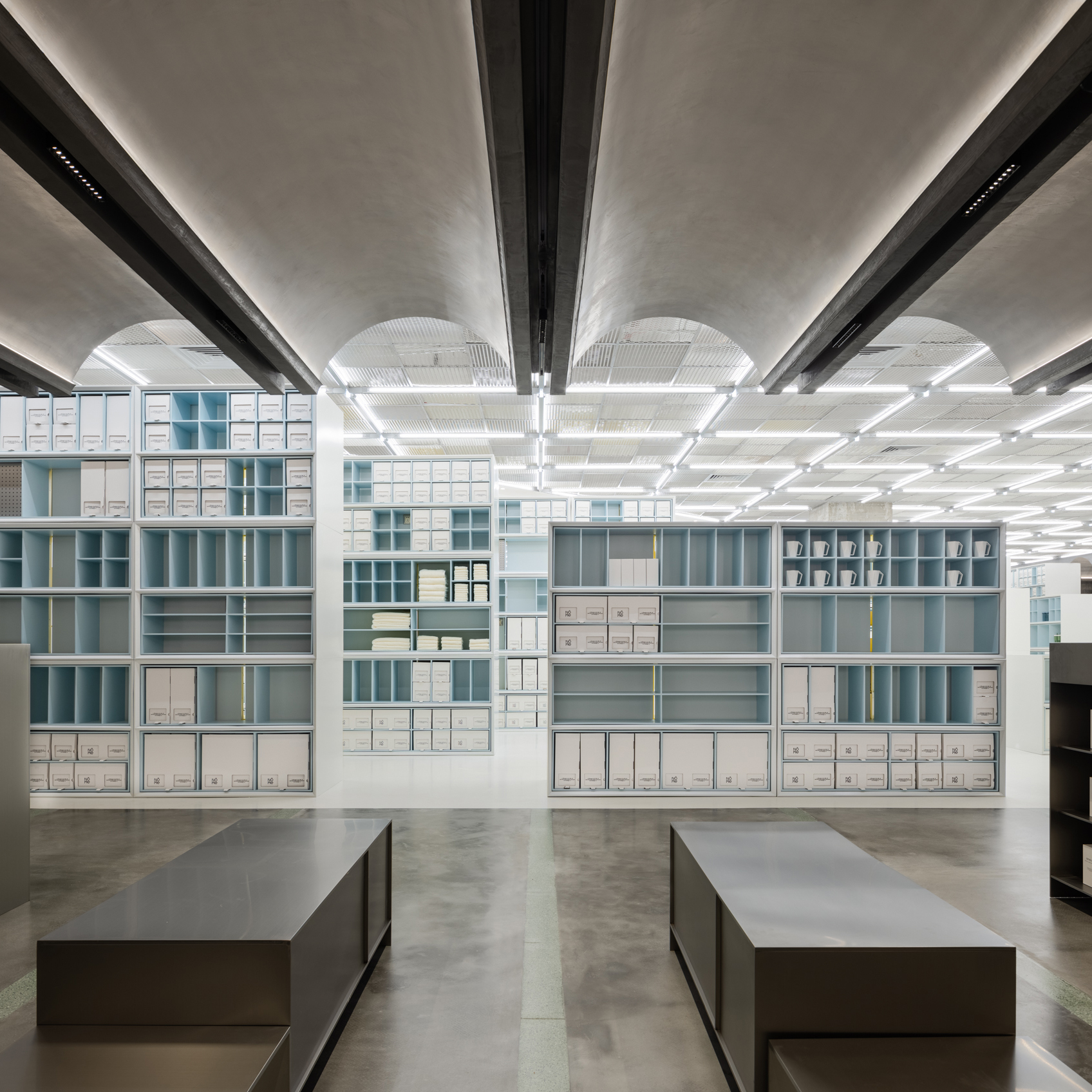
General view of shop
©Wen Studio
©Wen Studio
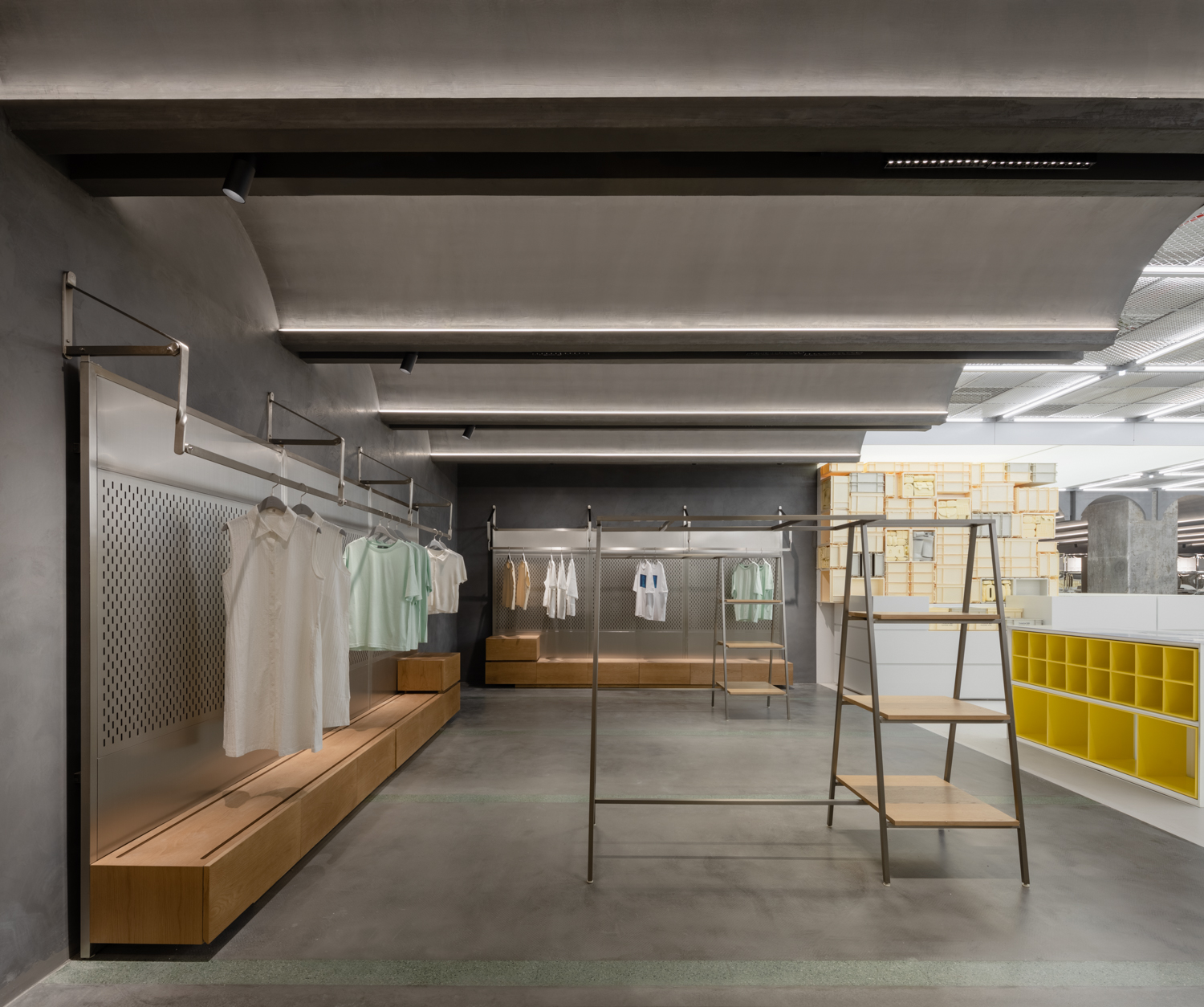
Clothing area
©Wen Studio
NOME Archive
Atelier xy has transformed a former research and documents archive into a retail interior call NOME archive.
This retail space is treated as an archive where the collection is transformed from the original function of recording and collecting, to displaying designed goods.
Cabinets are arranged in a matrix of stepped heights from high to low, sitting neatly on a set axis, creating an interesting order.
The sides of the cabinet are yellow on one side and blue on the other. As the customer walks through the shop, the props appear in different colours depending on the angle of observation.
![]()
Make up & beauty area
©Wen Studio
Atelier xy has transformed a former research and documents archive into a retail interior call NOME archive.
This retail space is treated as an archive where the collection is transformed from the original function of recording and collecting, to displaying designed goods.
Cabinets are arranged in a matrix of stepped heights from high to low, sitting neatly on a set axis, creating an interesting order.
The sides of the cabinet are yellow on one side and blue on the other. As the customer walks through the shop, the props appear in different colours depending on the angle of observation.
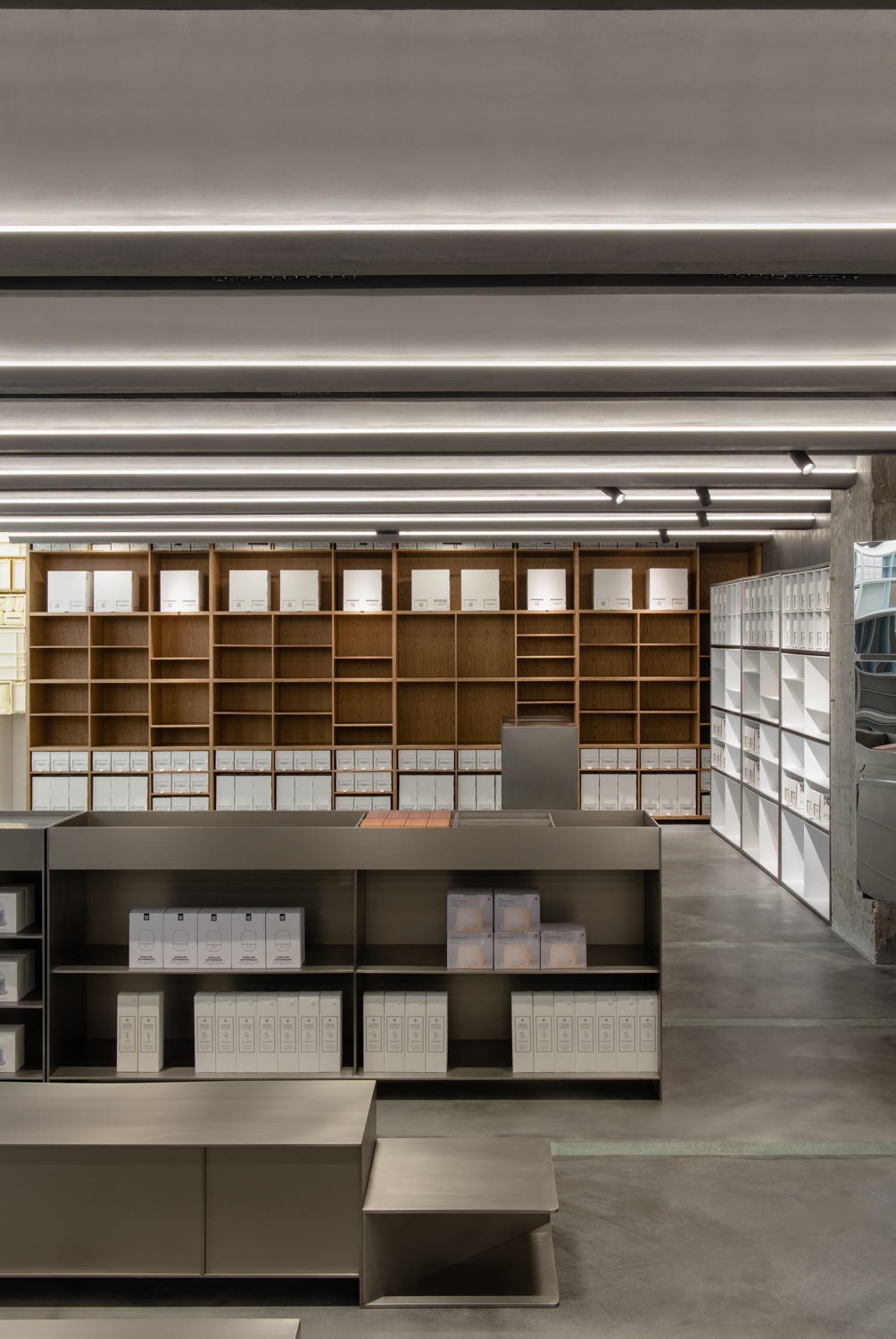
Make up & beauty area
©Wen Studio
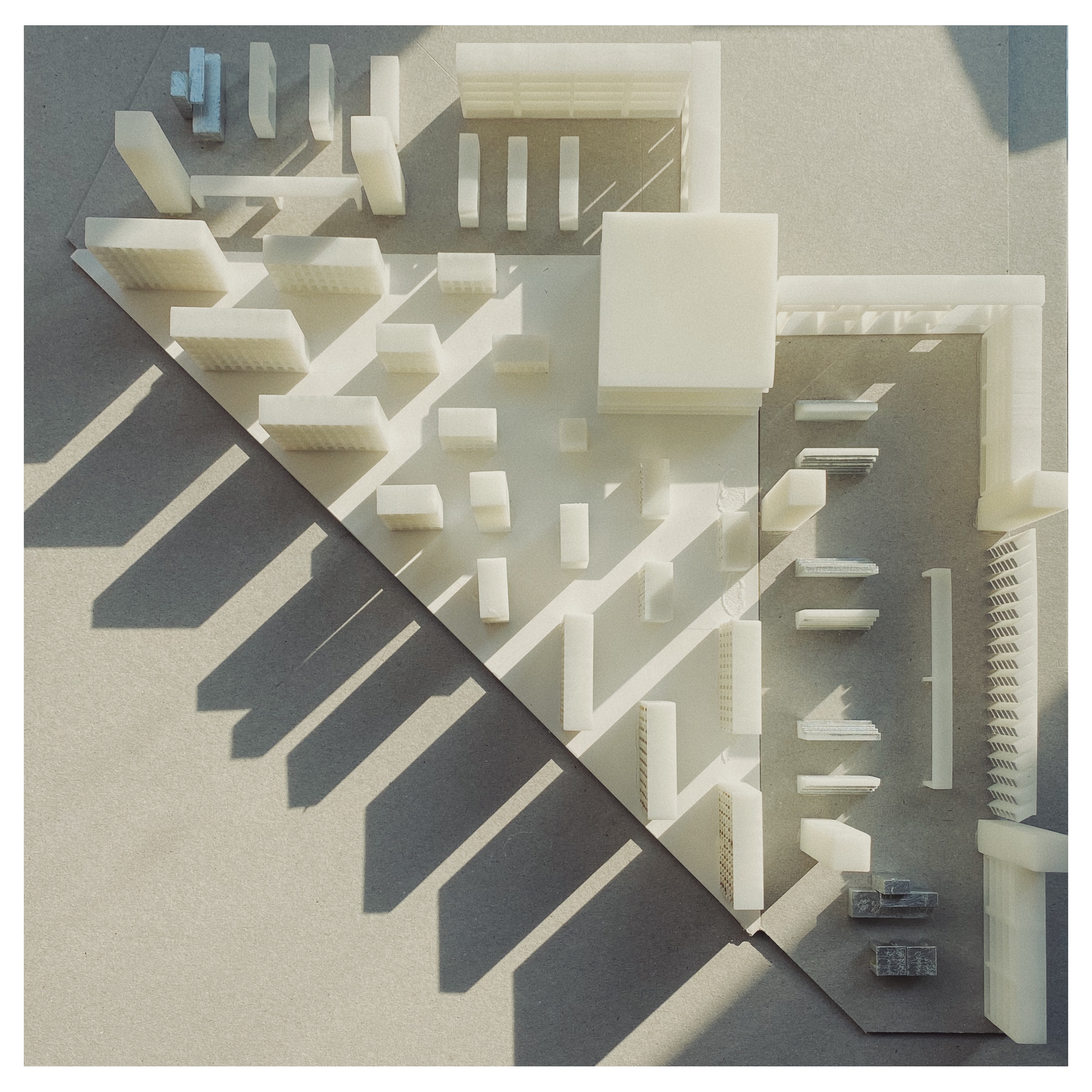
Physical model
©Atelier xy
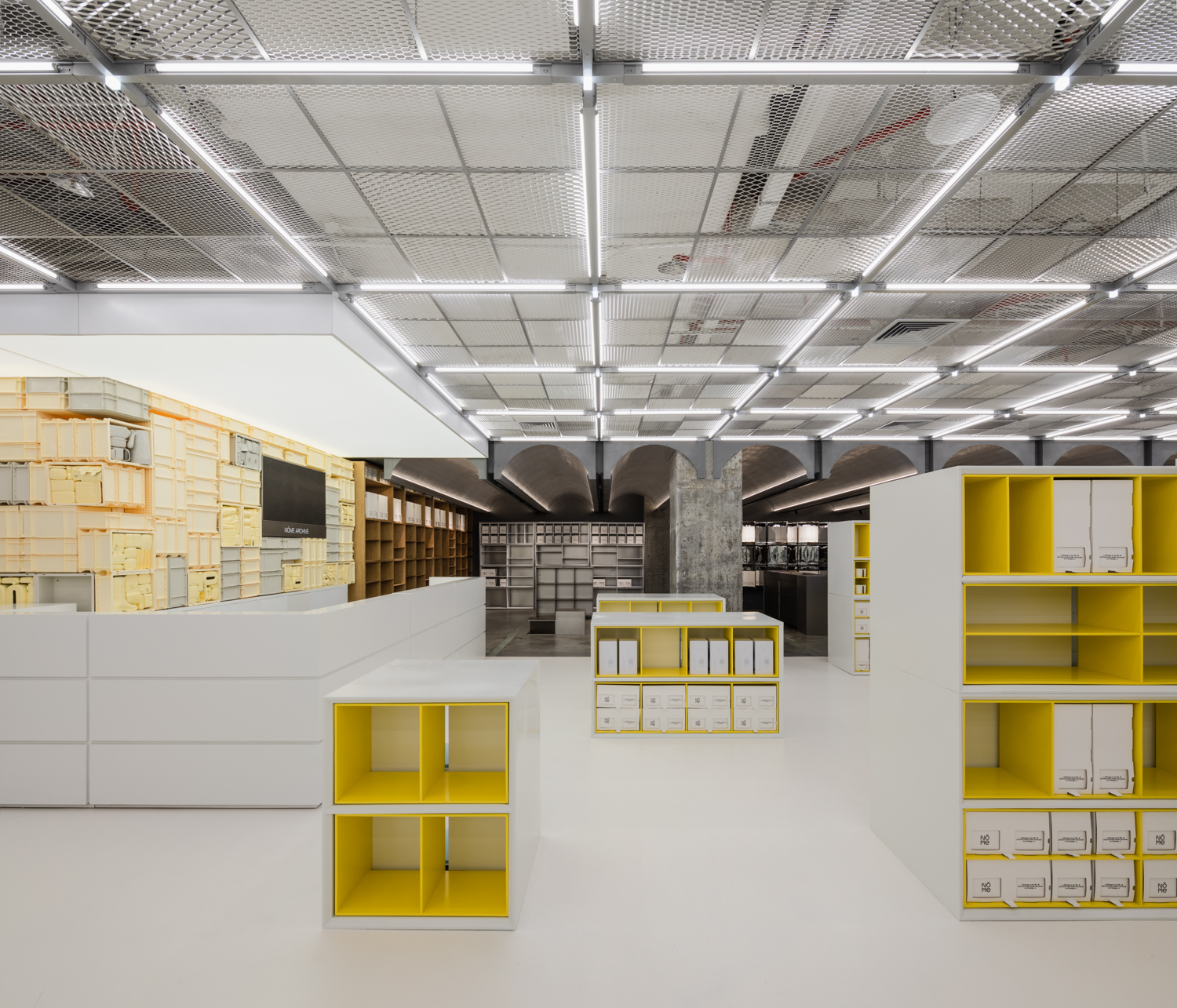 Cashier area
Cashier area©Wen Studio
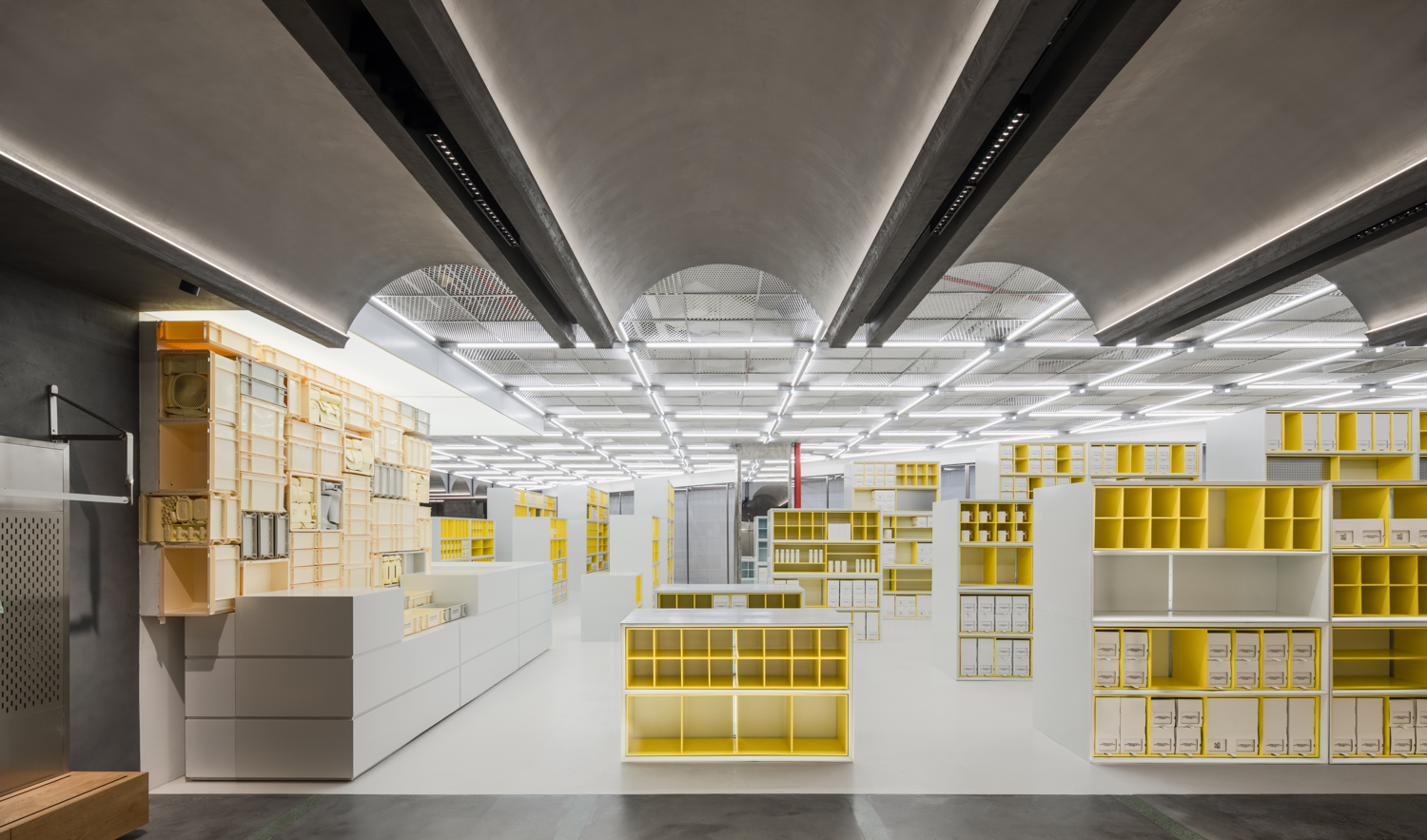 Daily necessities area
Daily necessities area©Wen Studio
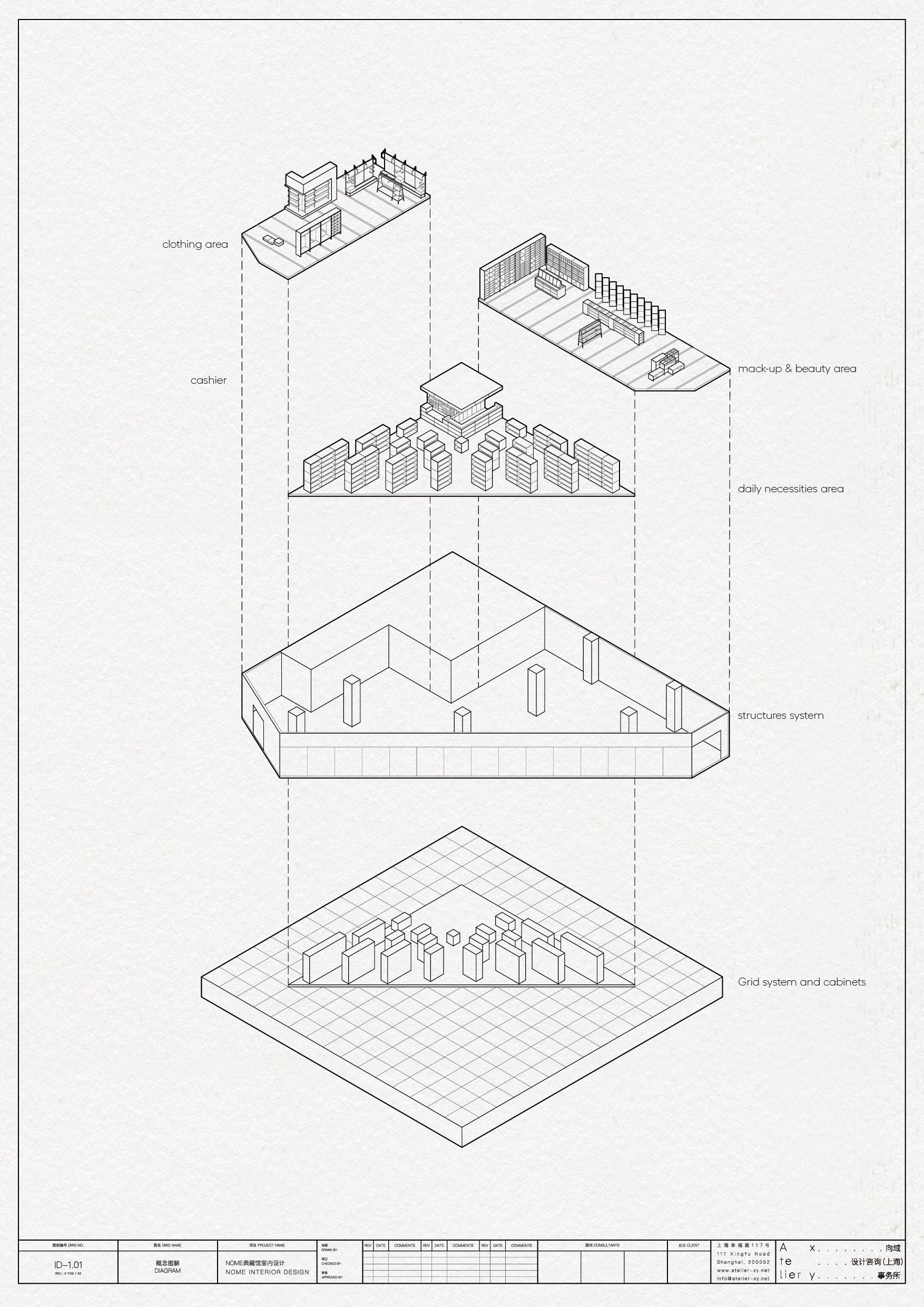
Axonometric diagram
©Atelier xy
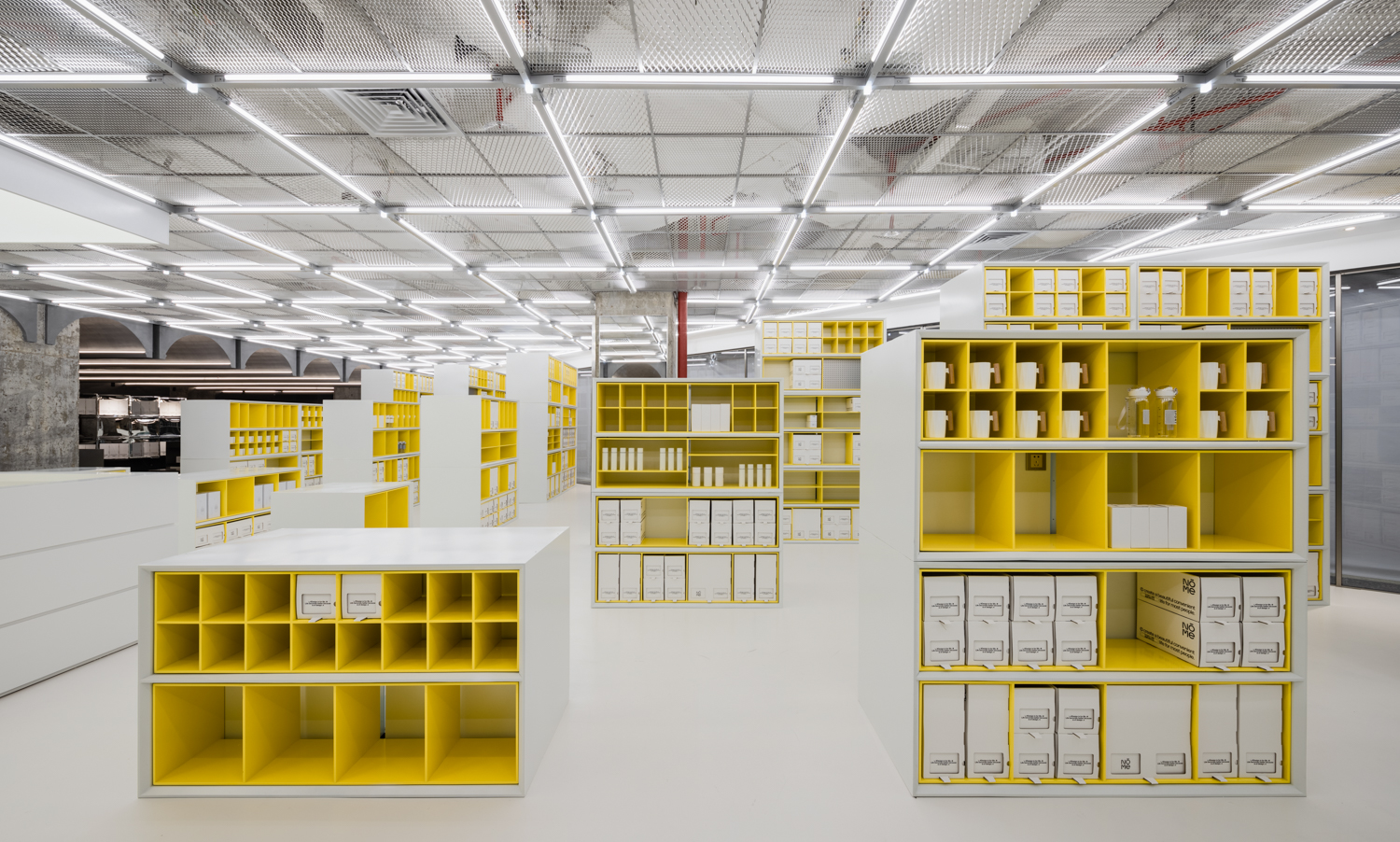
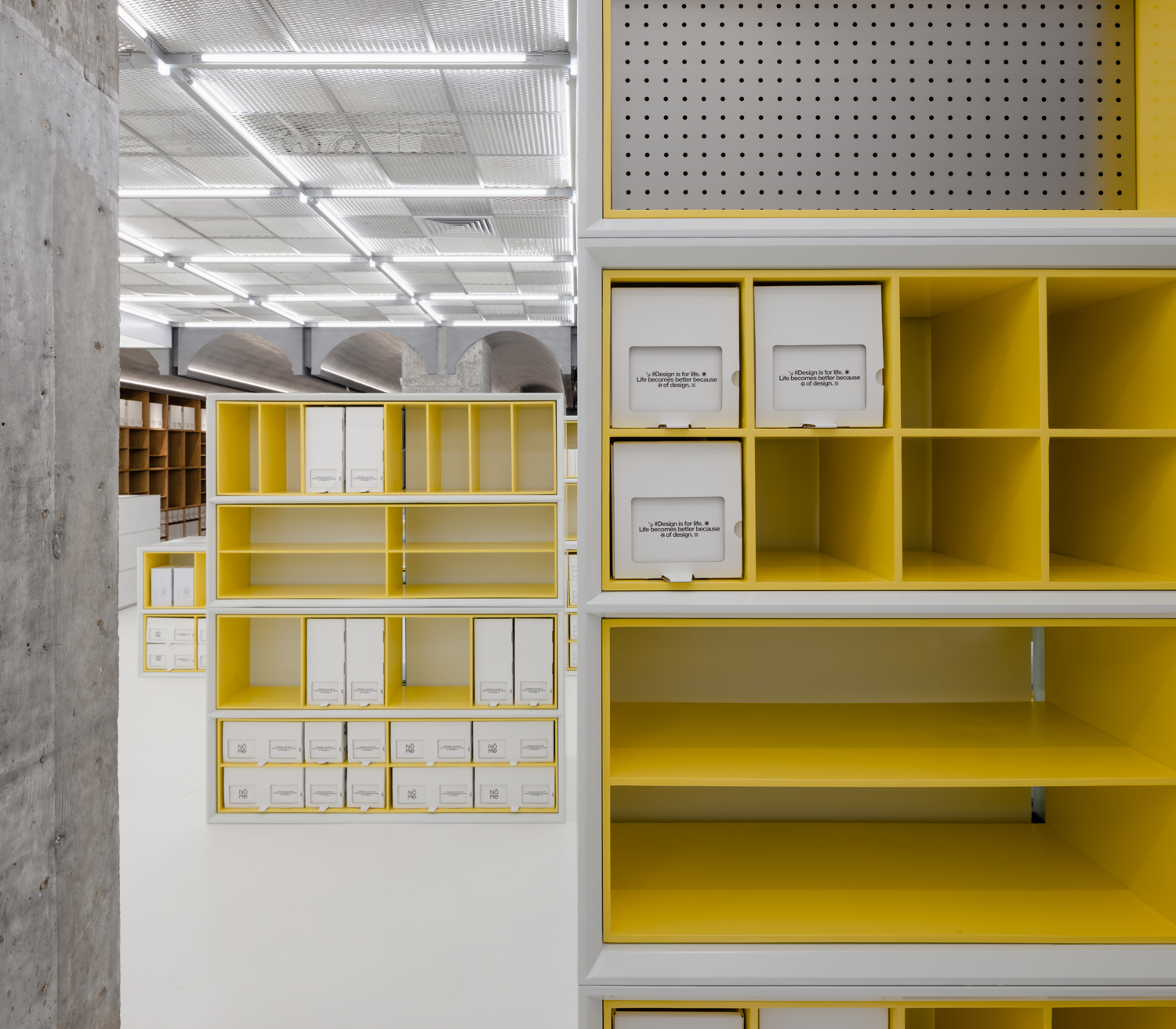

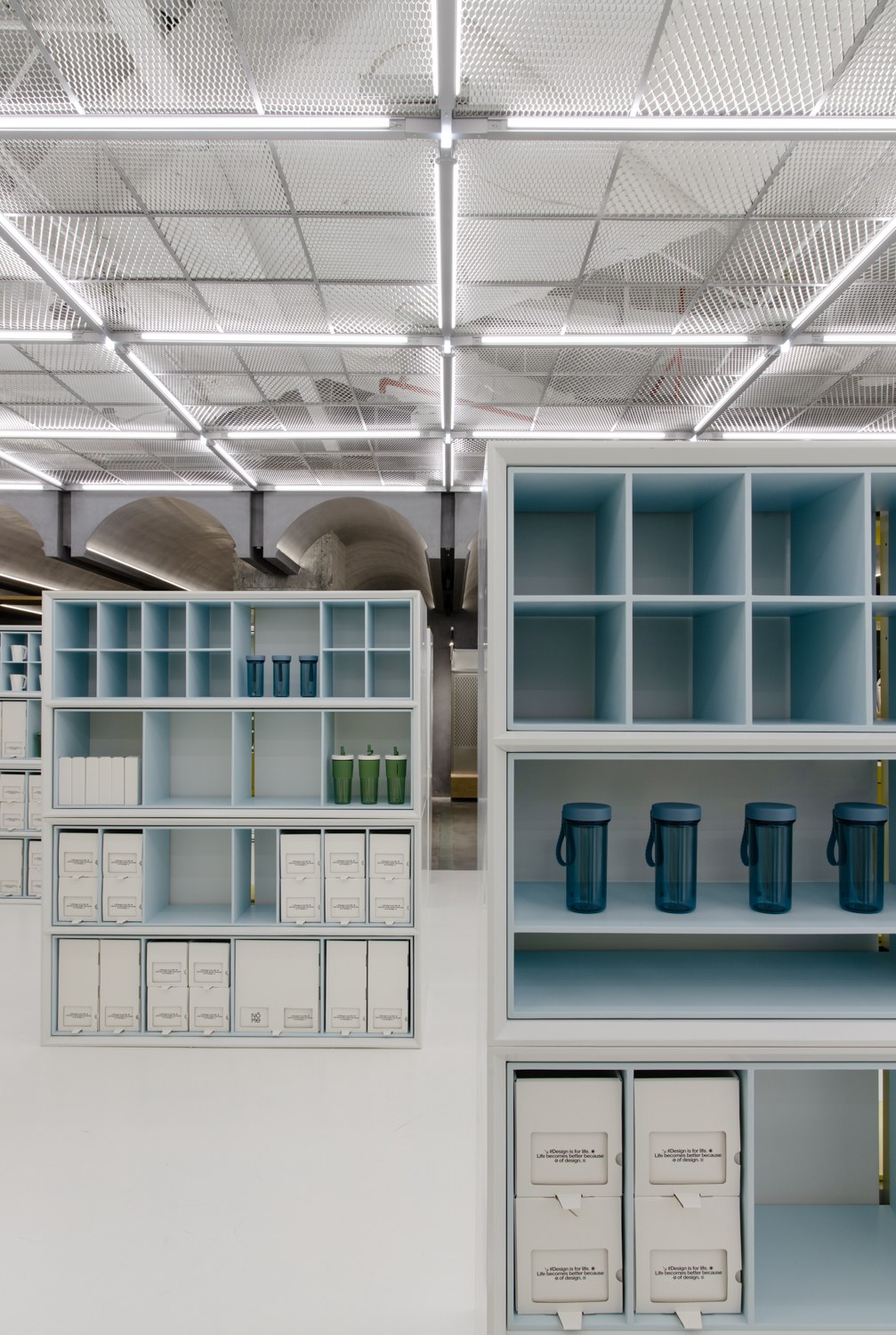
The cabinets are blue and yellow when viewed from different directions
©Wen Studio
©Wen Studio
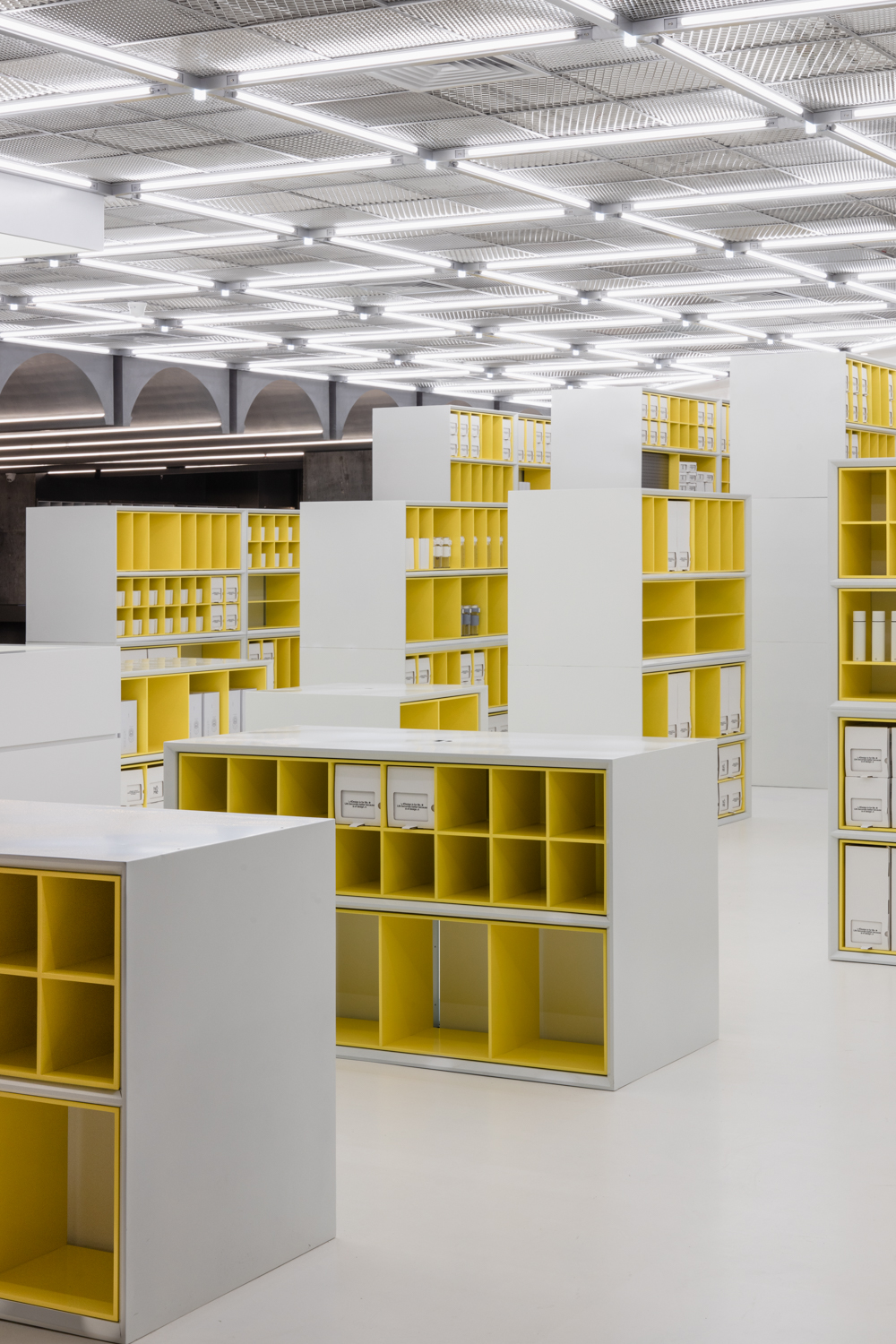
Cabinets in yellow color side
©Wen Studio
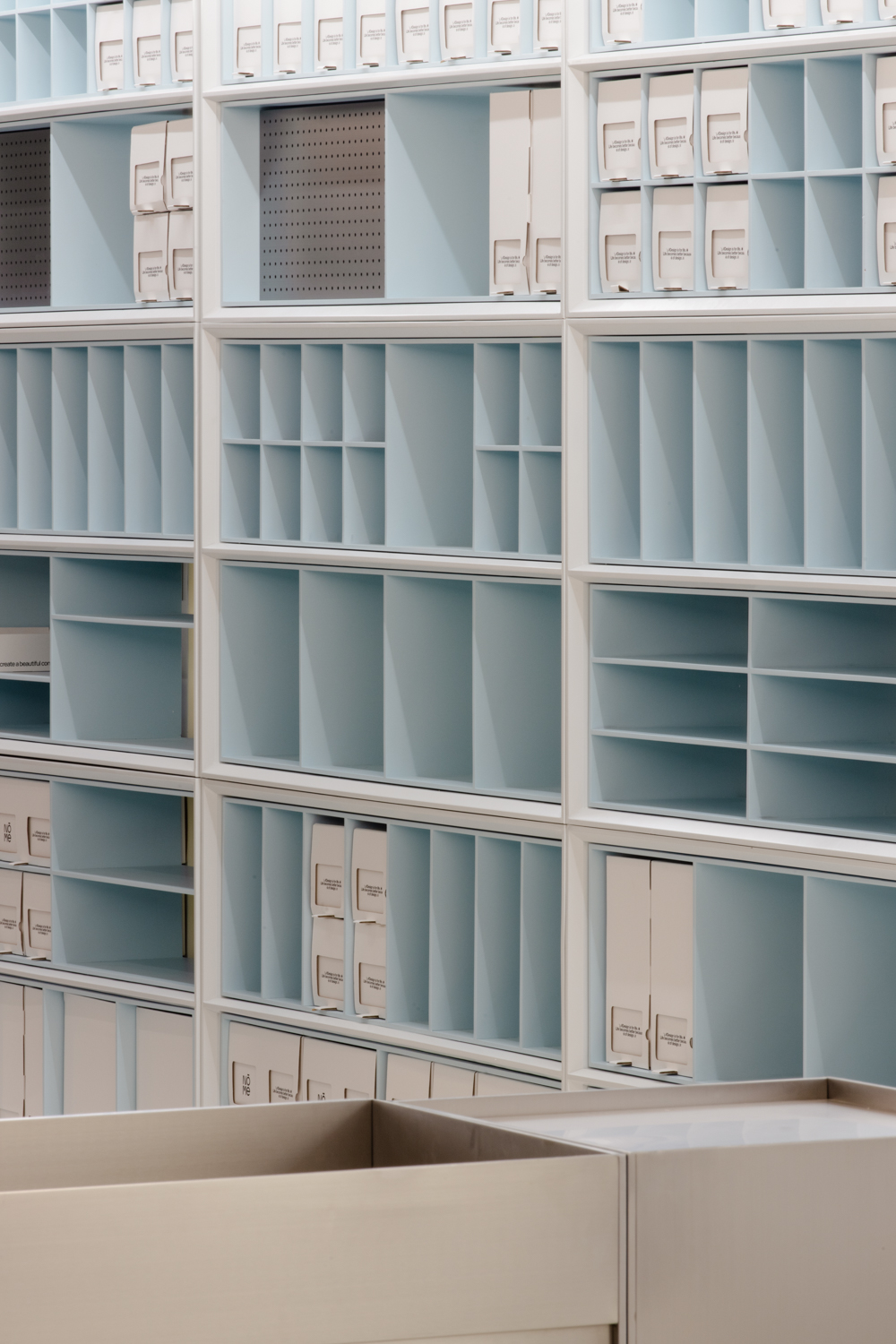
Cabinets in blue color side
©Wen Studio

Cabinet and separators drawing
©Atelier xy

Display cabinets
©Atelier xy
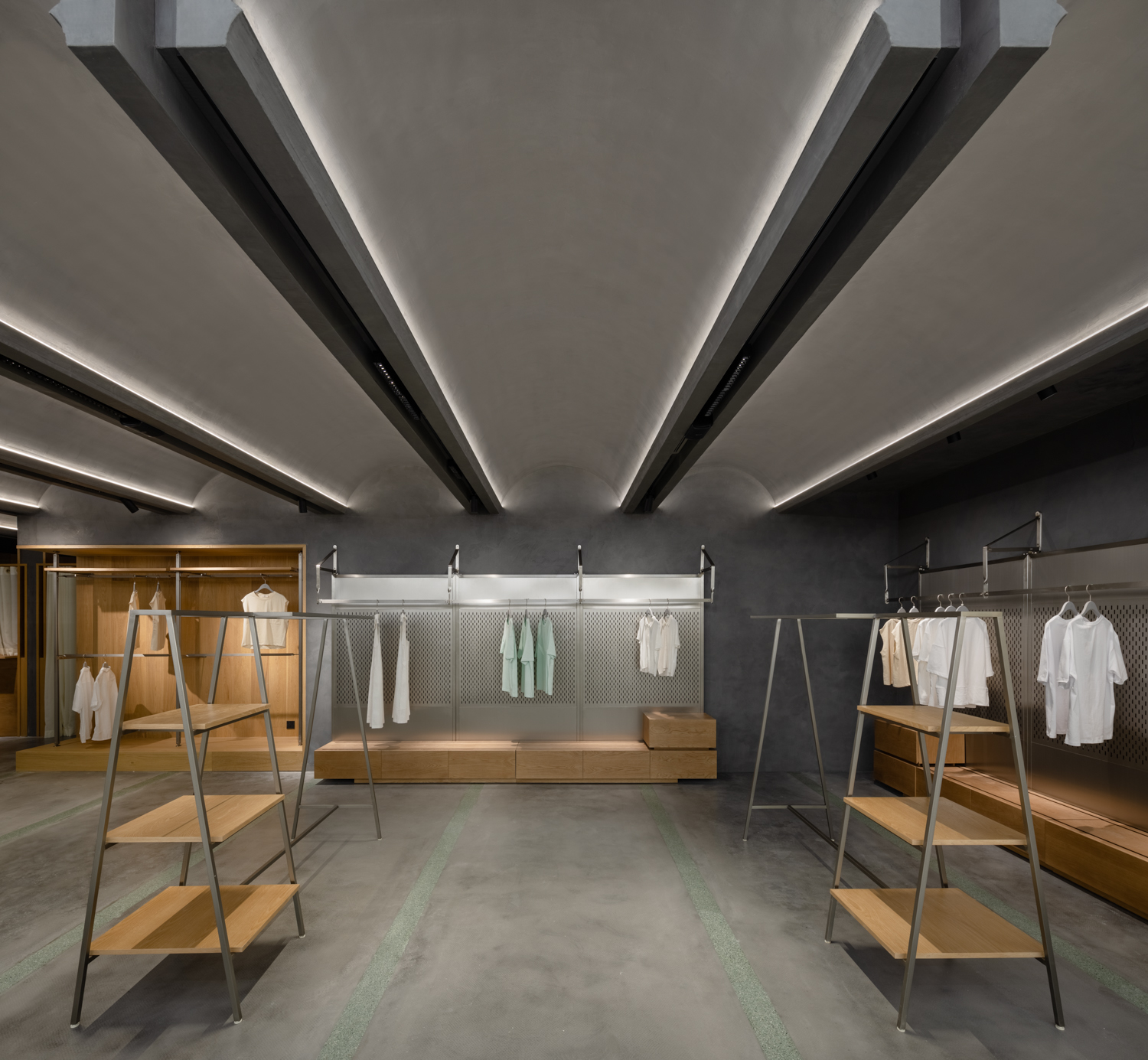

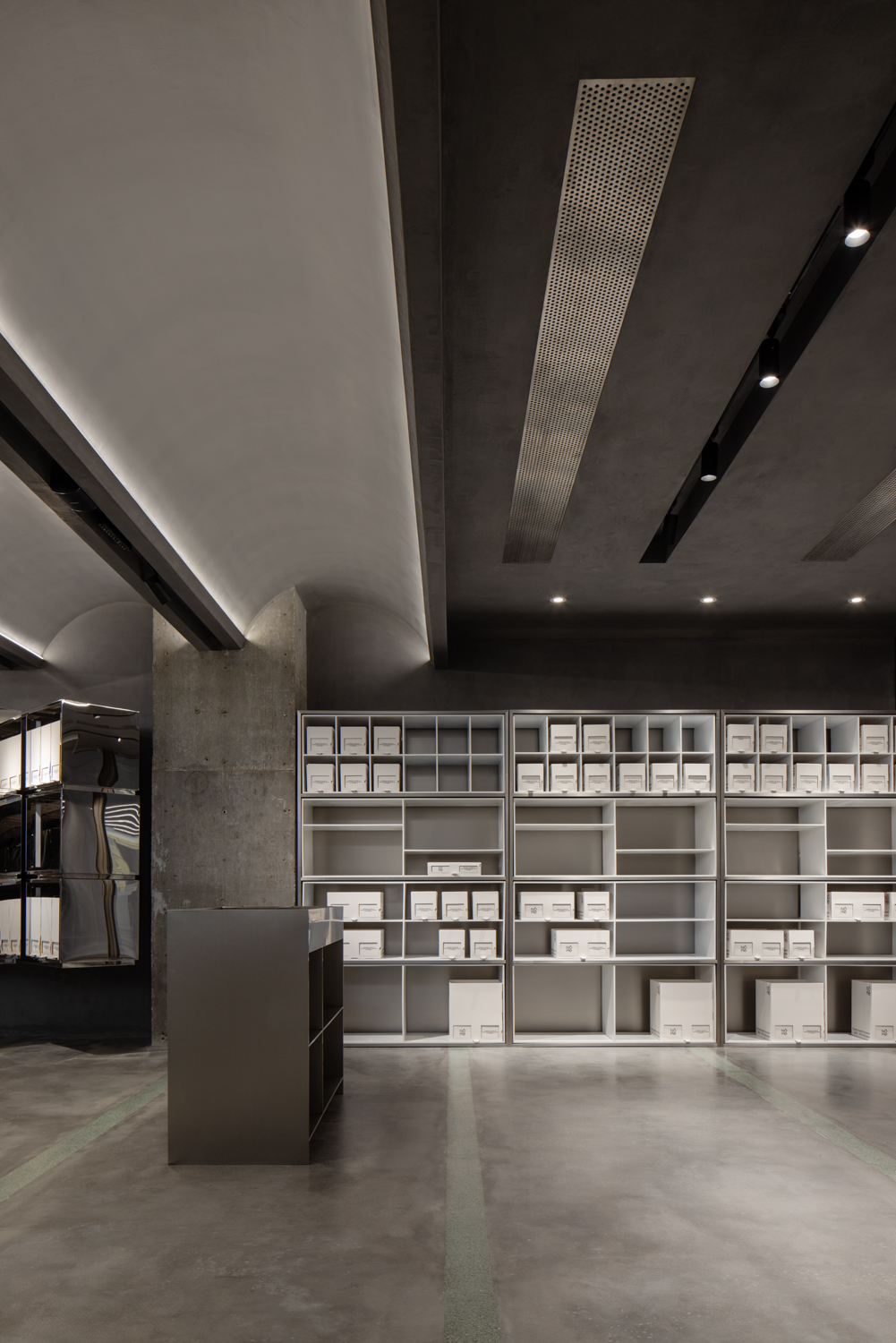
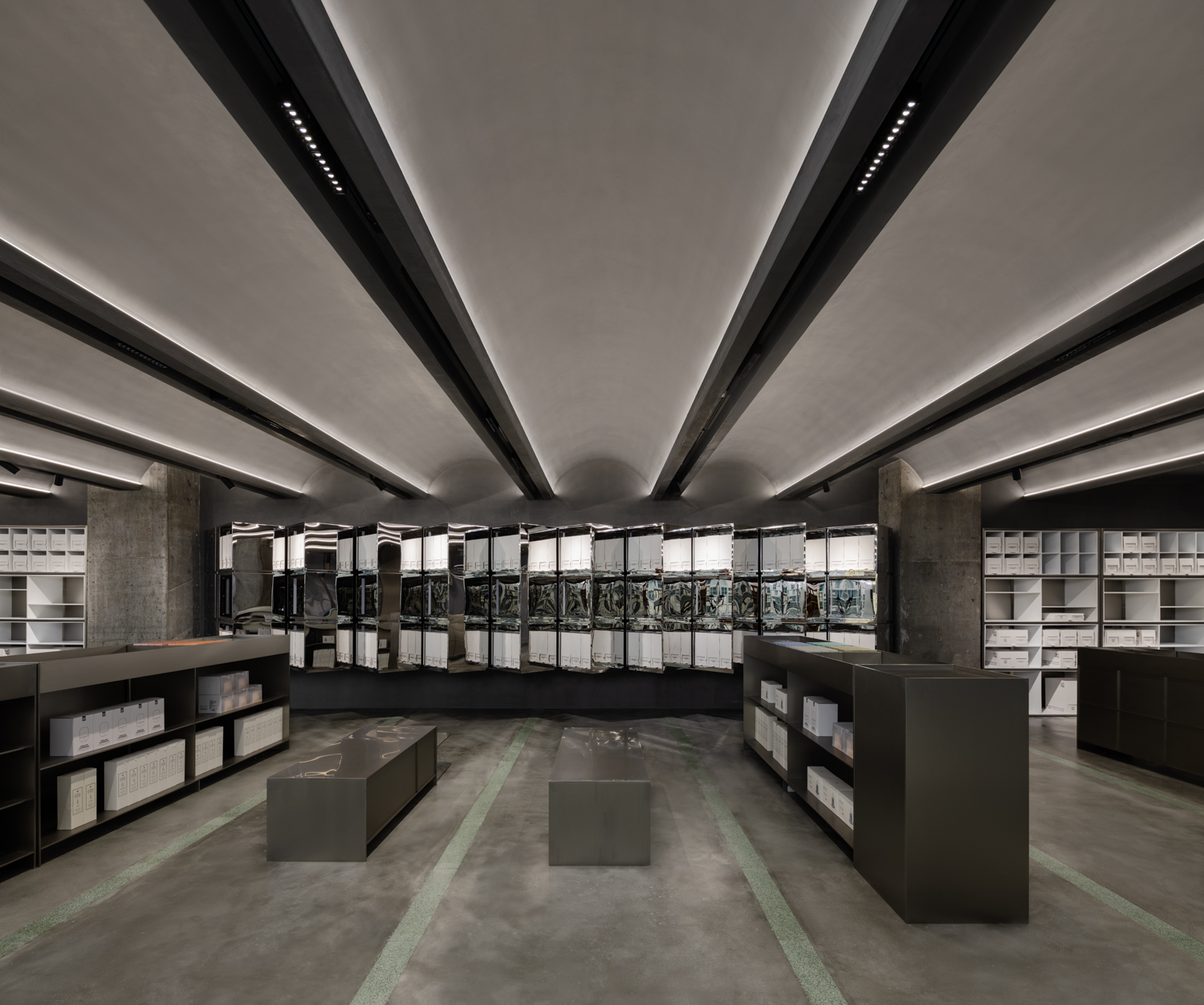
Project Name: NOME Archive
Architect’s firm: Atelier xy 向域设计事务所
Project Type: Retail
Location: Guangzhou, China
Completion Date: May 2021
Area: 460 sqm
Design team: Qi Xiaofeng / Wang yuyang / Ye zhuoran
Photographer: Wen Studio
lighting consultant: ZENKO lighting design
Furniture design: Aterier xy / Tiwu
Materials: Concrete flooring / terrazzo / steel cabinet / stainless steel
Architect’s firm: Atelier xy 向域设计事务所
Project Type: Retail
Location: Guangzhou, China
Completion Date: May 2021
Area: 460 sqm
Design team: Qi Xiaofeng / Wang yuyang / Ye zhuoran
Photographer: Wen Studio
lighting consultant: ZENKO lighting design
Furniture design: Aterier xy / Tiwu
Materials: Concrete flooring / terrazzo / steel cabinet / stainless steel
Please contact us via the email address below before publishing this project on your own platform due to copyright issues on the photos. We will respond to you asap. Thank you.
