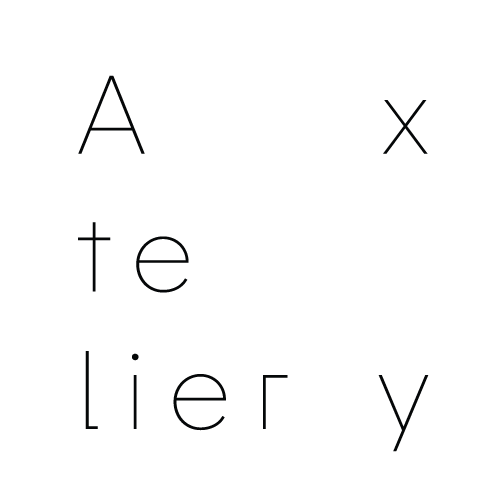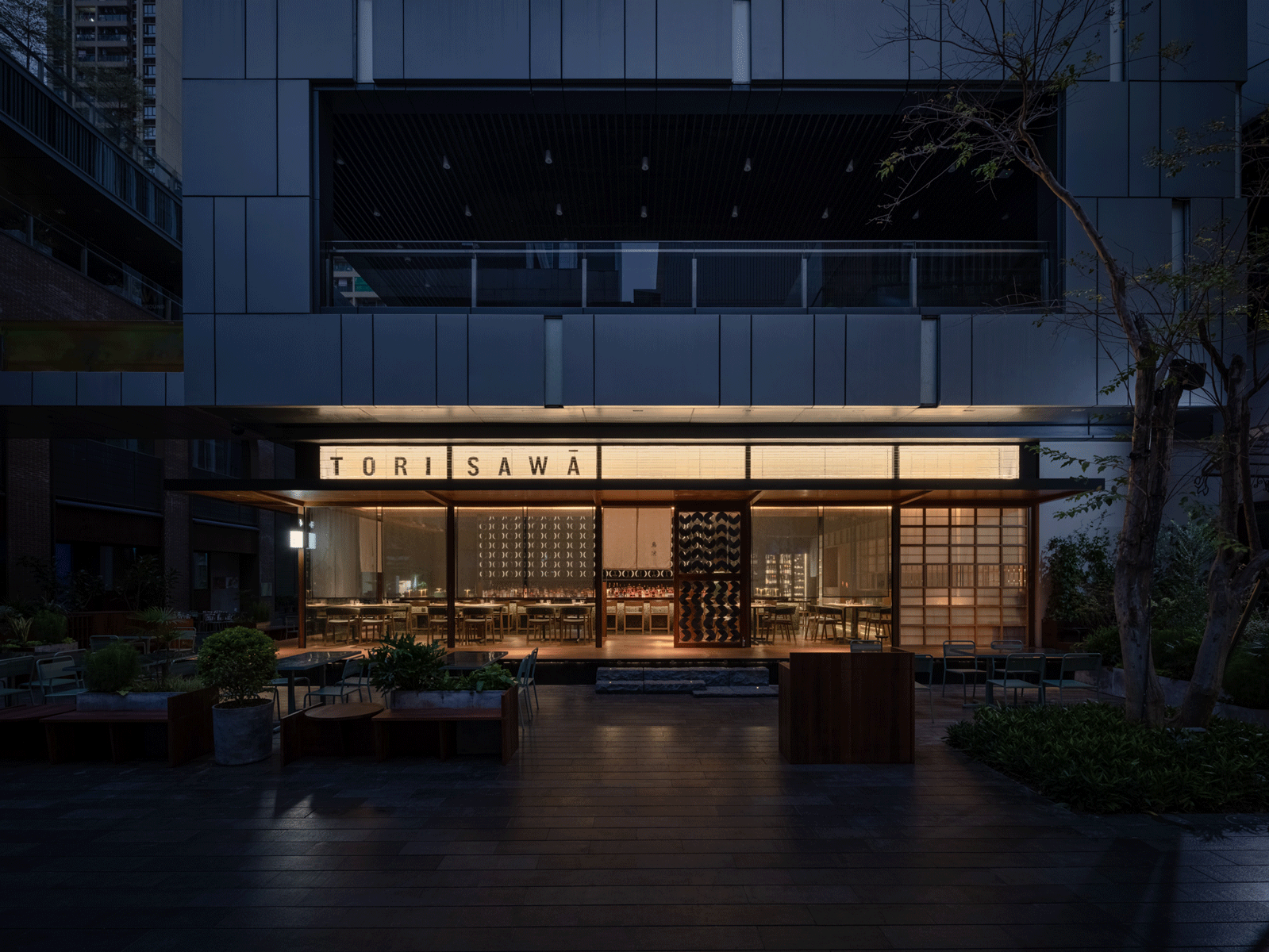
Facade
©Wen Studio
©Wen Studio
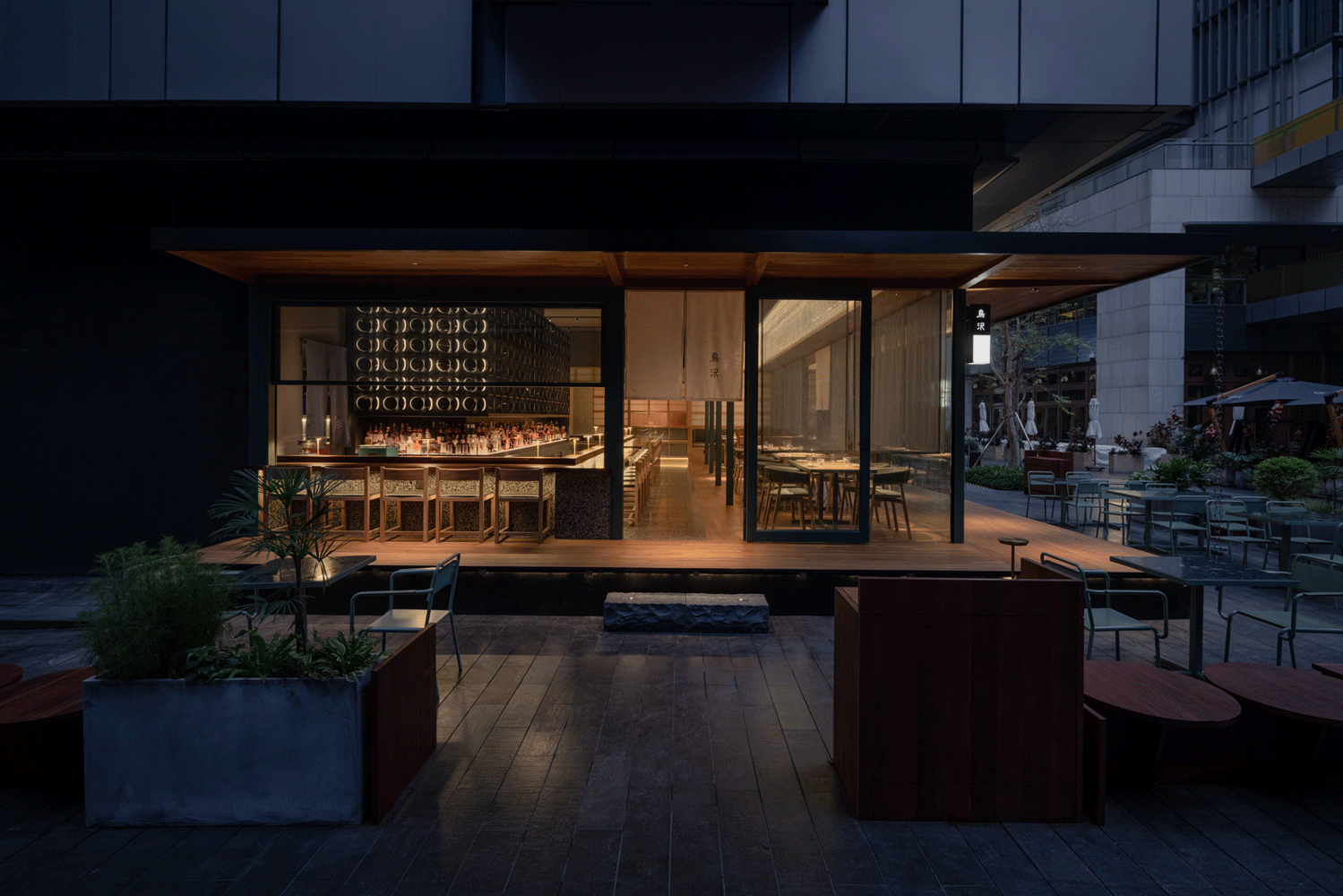
Facade
©Wen Studio
TORISAWA
Torisawa Shenzhen was inspired by the most unique spatial place engawa of Japanese garden.
The 286m² space is naturally separated from the outdoor dining area by nure-en, creating a terrace between inside and outside. The side of the bar extends directly out of the restaurant and serves as the external profile of the building. This increase the use space of the dining area, also flow of the space become more free.
![]()
communal bar
©Wen Studio
Torisawa Shenzhen was inspired by the most unique spatial place engawa of Japanese garden.
The 286m² space is naturally separated from the outdoor dining area by nure-en, creating a terrace between inside and outside. The side of the bar extends directly out of the restaurant and serves as the external profile of the building. This increase the use space of the dining area, also flow of the space become more free.
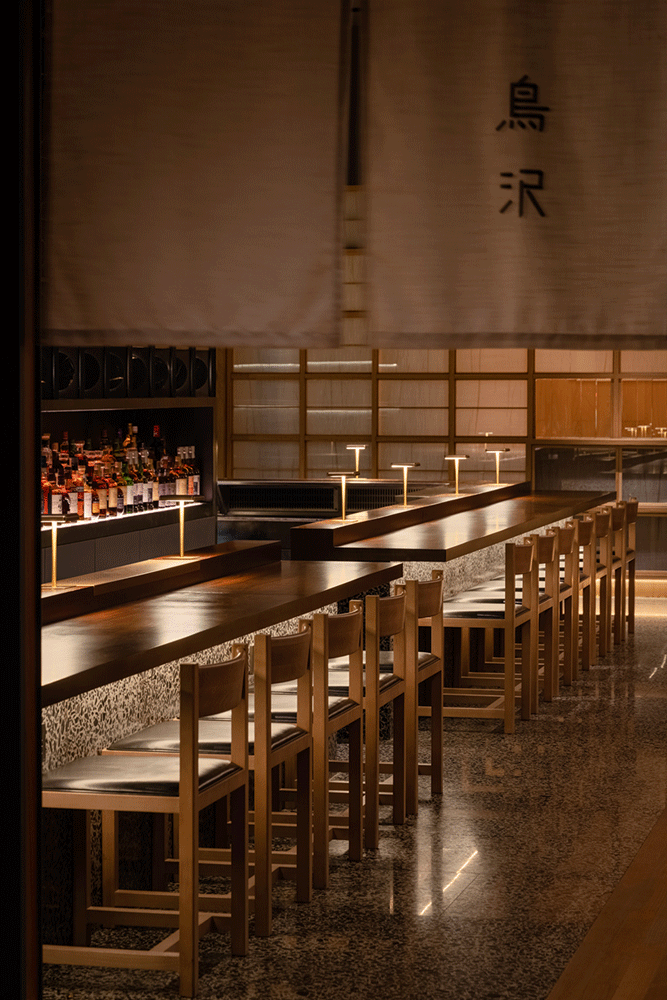
communal bar
©Wen Studio

furniture layout ©Atelier xy

Section ©Atelier xy
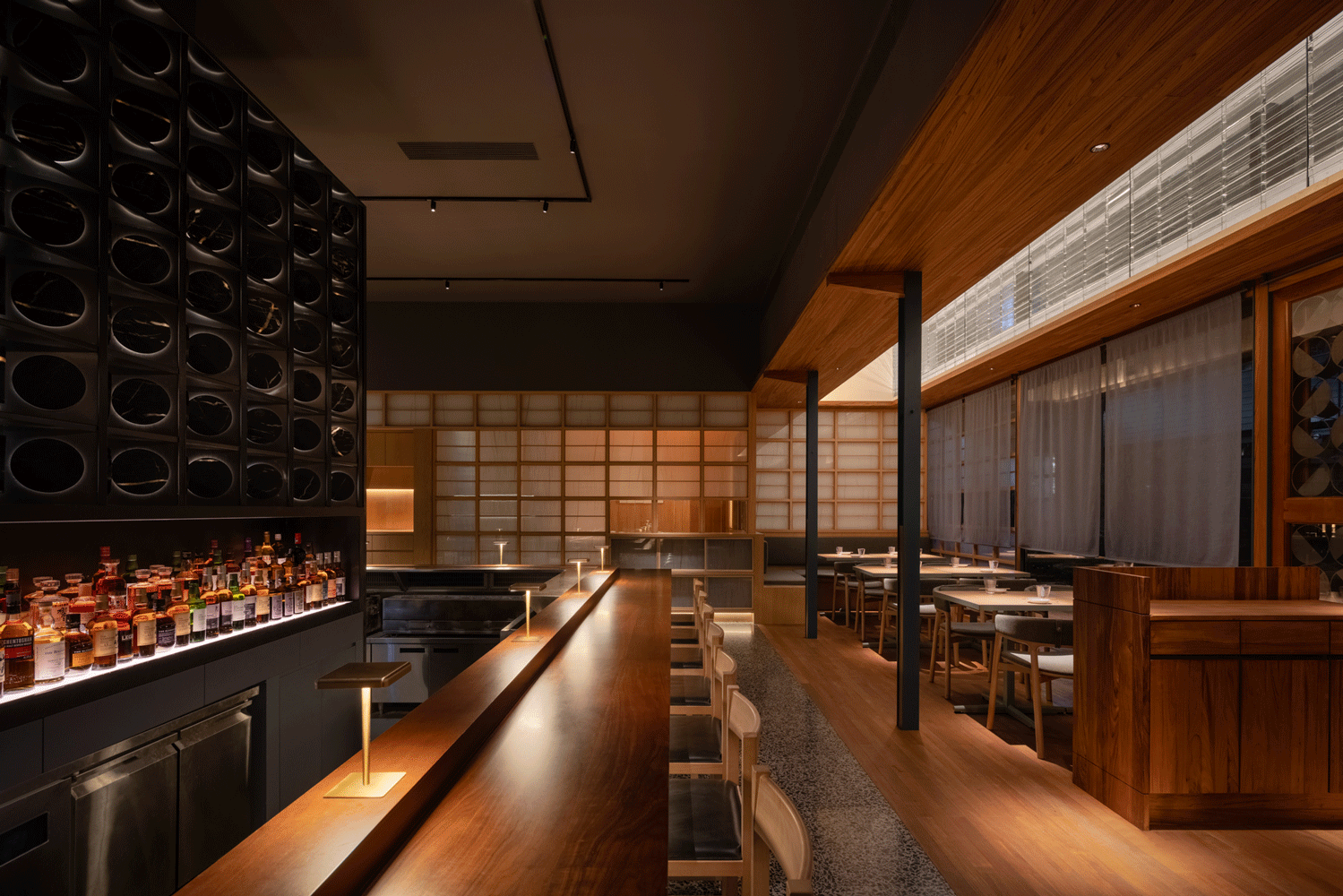
communal bar
©Wen Studio
Bar background
The visual symbols of Torisawa are defined as circles.
![]()
Dining area
©Wen Studio
The visual symbols of Torisawa are defined as circles.
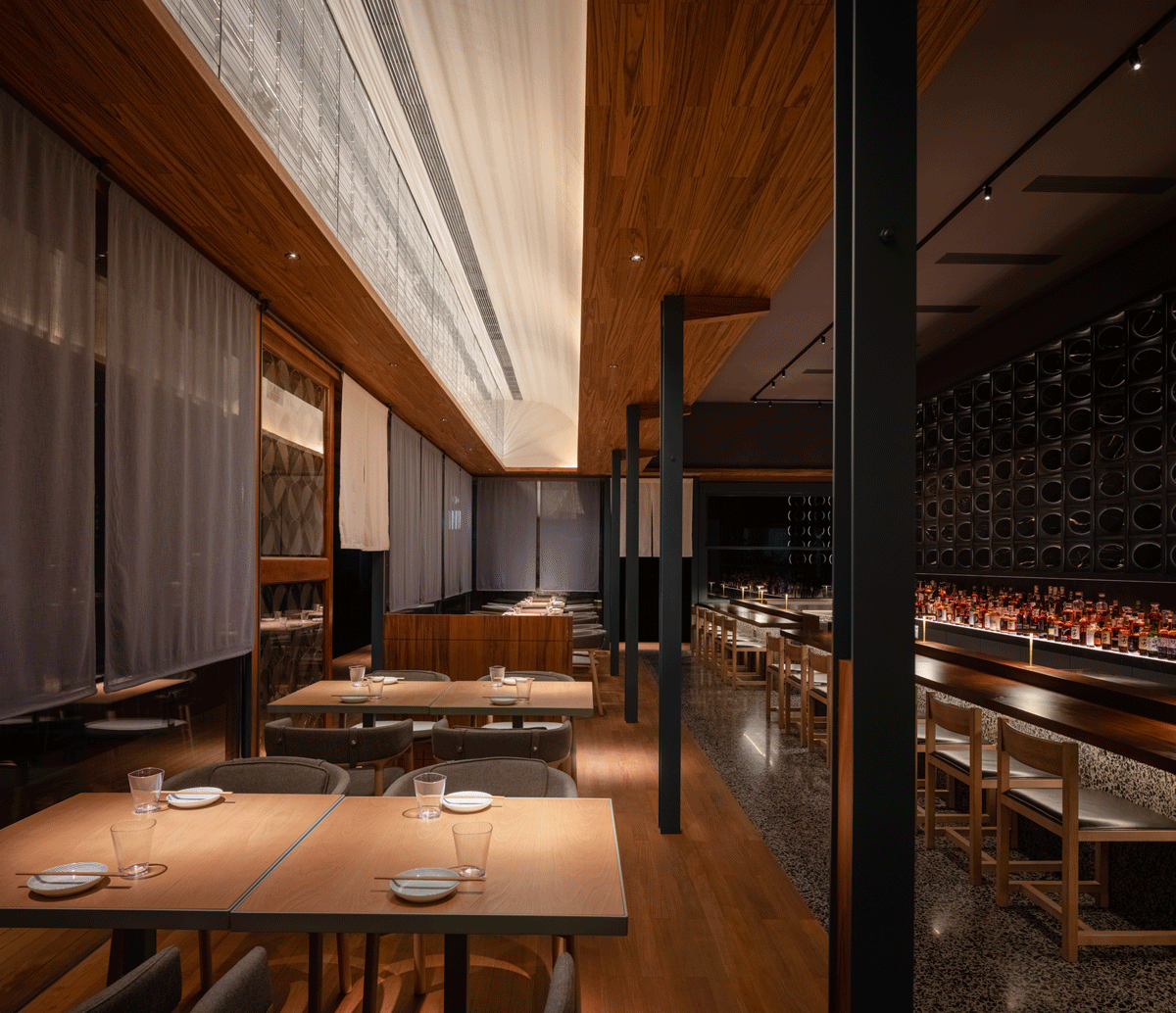
Dining area
©Wen Studio
 Circles background
Circles background©Wen Studio

Dining area
©Wen Studio
Material and Custom Furniture
![]()
Custom furniture
©Atelier xy
![]()
Menu boards
©Wen Studio

Custom furniture
©Atelier xy
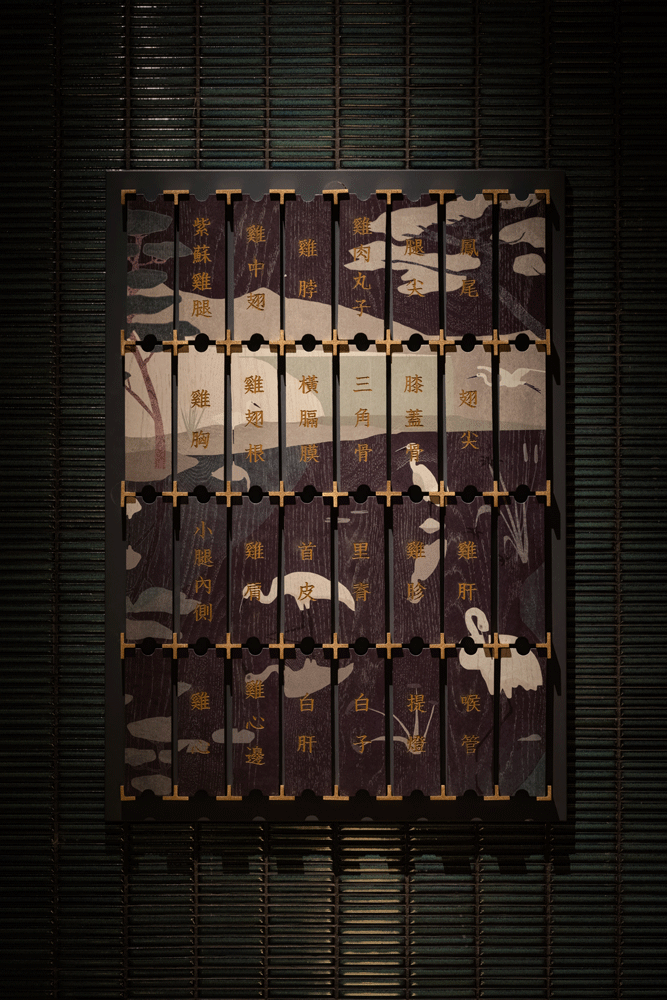
Menu boards
©Wen Studio

Custom bar chair
©Wen Studio
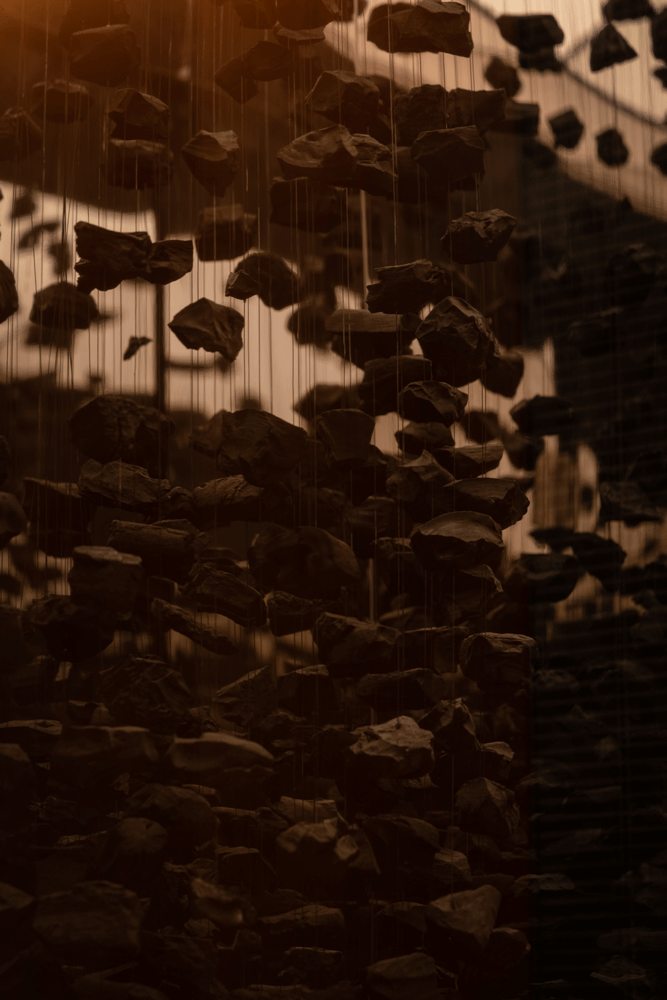
installation
©Wen Studio
Project Name: TORISAWA Yakitori
Architect’s firm: Atelier xy 向域设计事务所
Project Type: Bar interior
Location: Shenzhen, China
Completion Date: Dec. 2021
Area: 286 sqm
Design team: Qi Xiaofeng / Wang yuyang / Ye Zhuoran / Zhu Shuyao (intern)
Photographer: Wen Studio
Lighting consultant: ZENKO lighting design
Furniture design: alter labss
Installation:Leslie Yao
Materials: Teak / Terrazzo / Black steel / Glass brick / Hand-glazed tile
Architect’s firm: Atelier xy 向域设计事务所
Project Type: Bar interior
Location: Shenzhen, China
Completion Date: Dec. 2021
Area: 286 sqm
Design team: Qi Xiaofeng / Wang yuyang / Ye Zhuoran / Zhu Shuyao (intern)
Photographer: Wen Studio
Lighting consultant: ZENKO lighting design
Furniture design: alter labss
Installation:Leslie Yao
Materials: Teak / Terrazzo / Black steel / Glass brick / Hand-glazed tile
Please contact us via the email address below before publishing this project on your own platform due to copyright issues on the photos. We will respond to you asap. Thank you.
