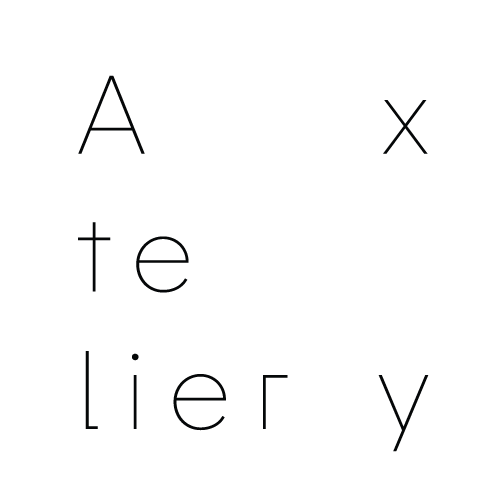UNDEFEATED
2023Shenzhen
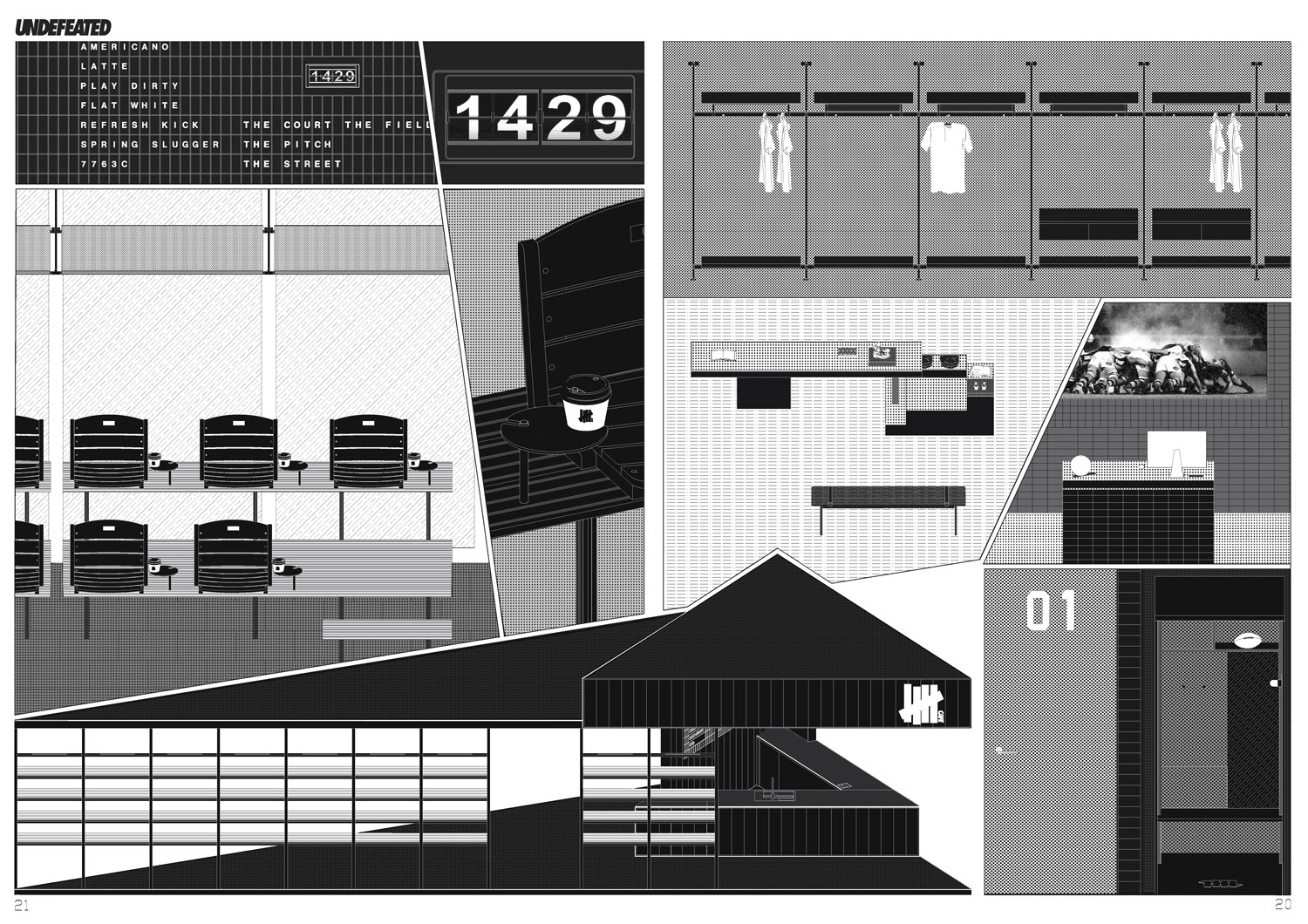
diagram ©Atelier xy
The interesting thing about the Zhongzhou Bay store in Shenzhen, which XY was responsible for, is that the entire site was divided into two zones: Zone A is for classic retail, while Zone B focuses on a fusion of new trends, with a coffee vending area in the space, integrating two seemingly incompatible products that are both streetwise and streetwise in a single area. It is true that every UND store in the world is unique. The use of unique regional and cultural elements subconsciously injects a unique soul into each store.
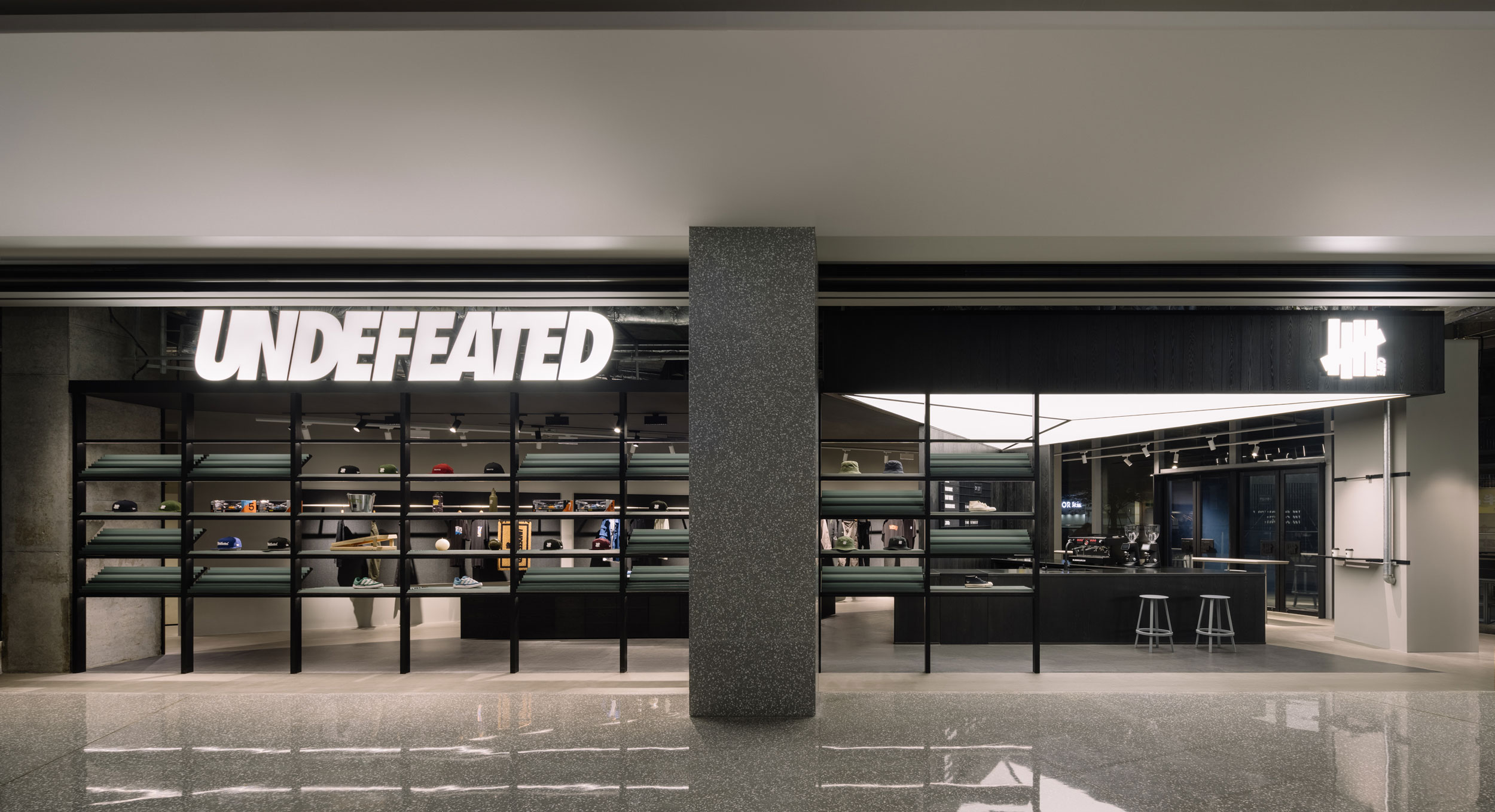
 Reception
Reception
Coffee bar

Display area
Space Photos
©Wen Studio
©Wen Studio
The store uses a mix of dark materials such as cement, bricks and metal, responding to the owner's consistent pursuit of a coarse and clean visual effect for the brand's stores. In order to echo this confrontation and contradiction, the lighting design of the two zones of the Zhongzhou Bay project also adopts two geometric symbols based on the site, lurking a metaphor of contradiction and conflict.



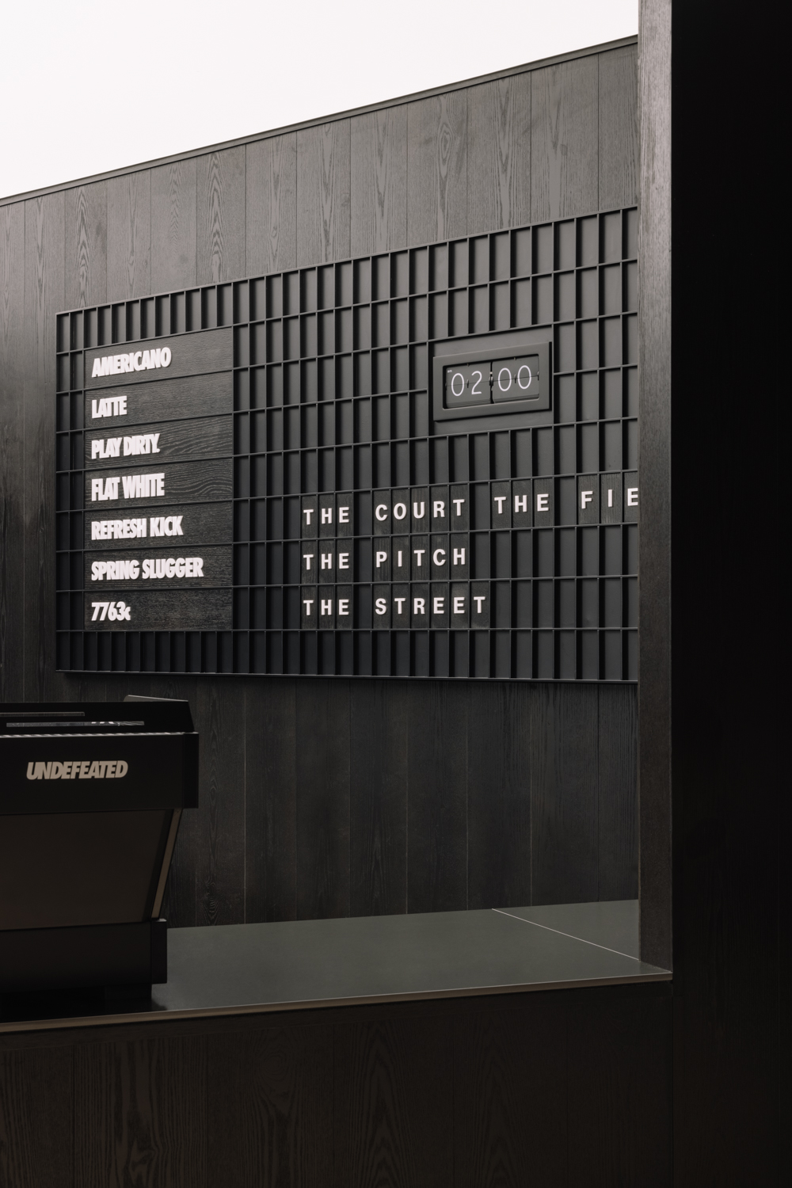

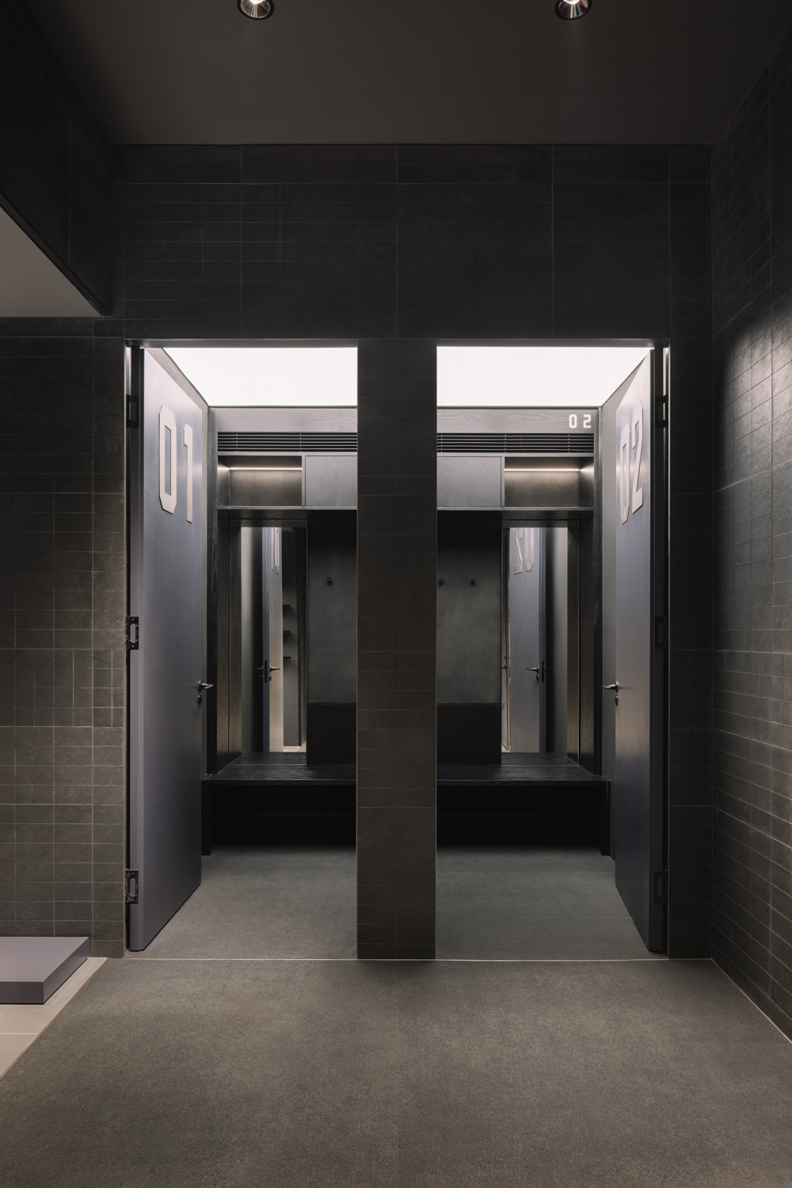
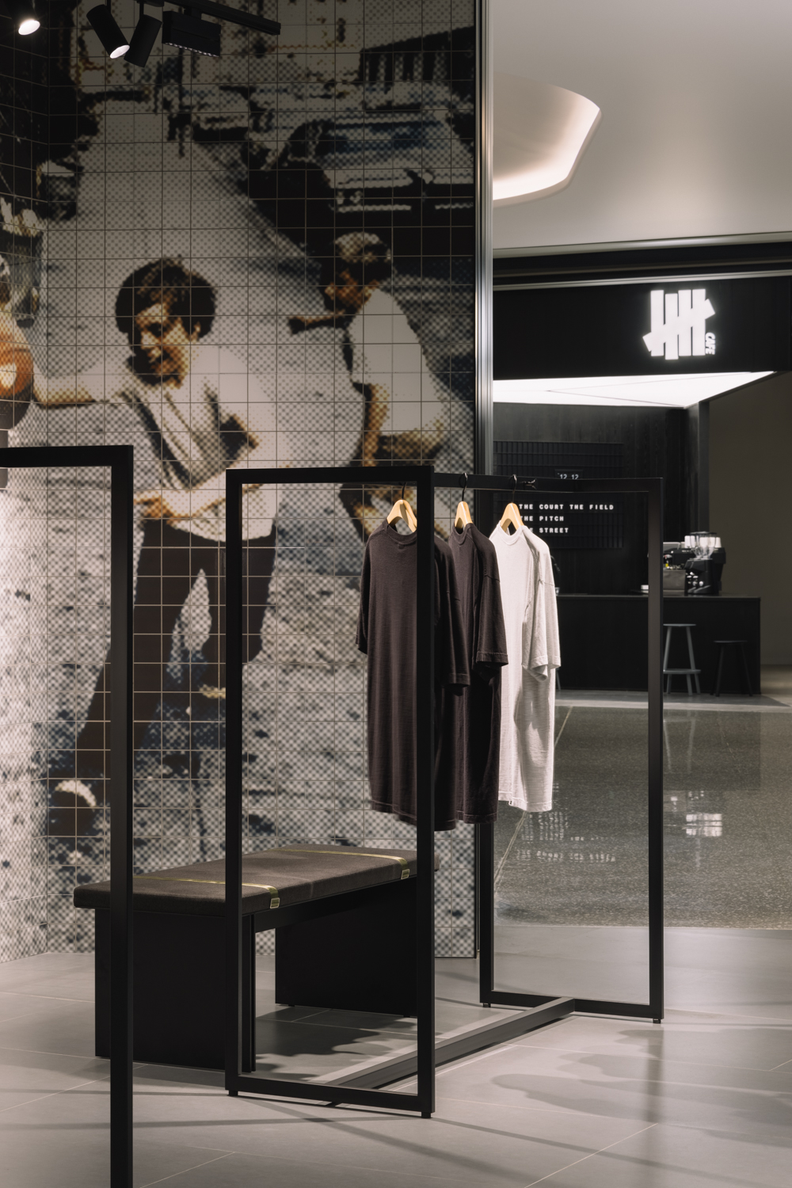
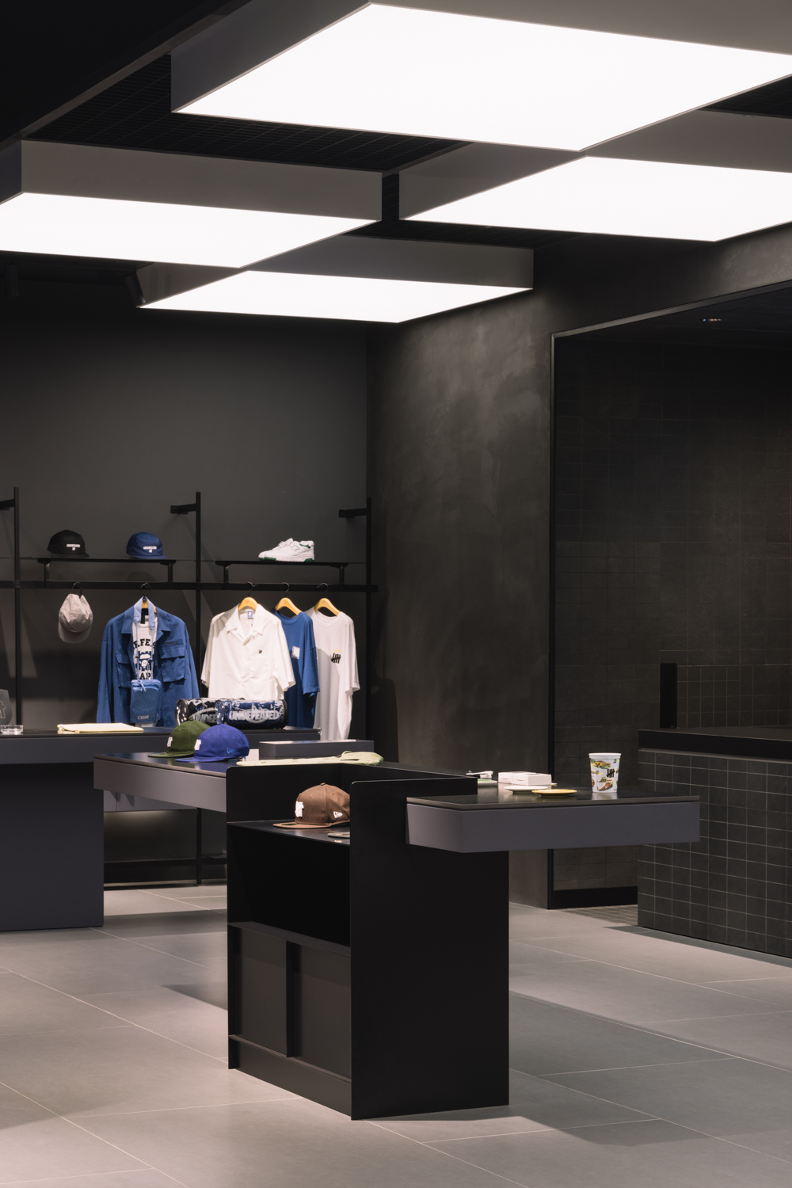
Project Name: UNDEFEATED Shenzhen
Architect’s firm: Atelier xy 向域设计事务所
Project Type: Retail
Location: Shenzhen, China
Completion Date: Dec. 2023
Area: 350 sqm
Design team: Qi Xiaofeng / Wang yuyang / Han shaoqi / Ye Zhuoran
Photographer: Wen Studio
Materials: Oak, textured paint, gray tiles, ceramic tiles, luminous film, etc.
Architect’s firm: Atelier xy 向域设计事务所
Project Type: Retail
Location: Shenzhen, China
Completion Date: Dec. 2023
Area: 350 sqm
Design team: Qi Xiaofeng / Wang yuyang / Han shaoqi / Ye Zhuoran
Photographer: Wen Studio
Materials: Oak, textured paint, gray tiles, ceramic tiles, luminous film, etc.
Please contact us via the email address below before publishing this project on your own platform due to copyright issues on the photos. We will respond to you asap. Thank you.
