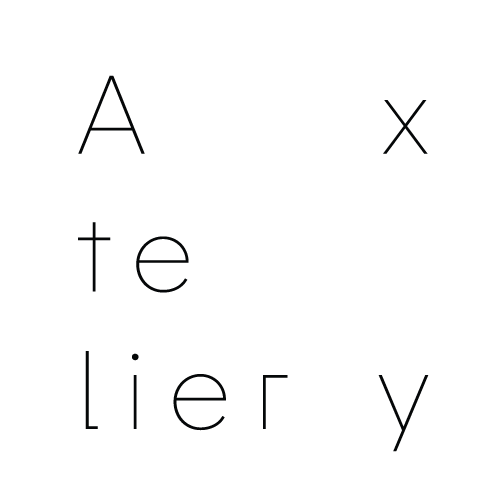kükü store & iag gallery
A design art store located on the second floor of TX Huaihai mall on Huaihai Road in the centennial district.
![]()
A design art store located on the second floor of TX Huaihai mall on Huaihai Road in the centennial district.
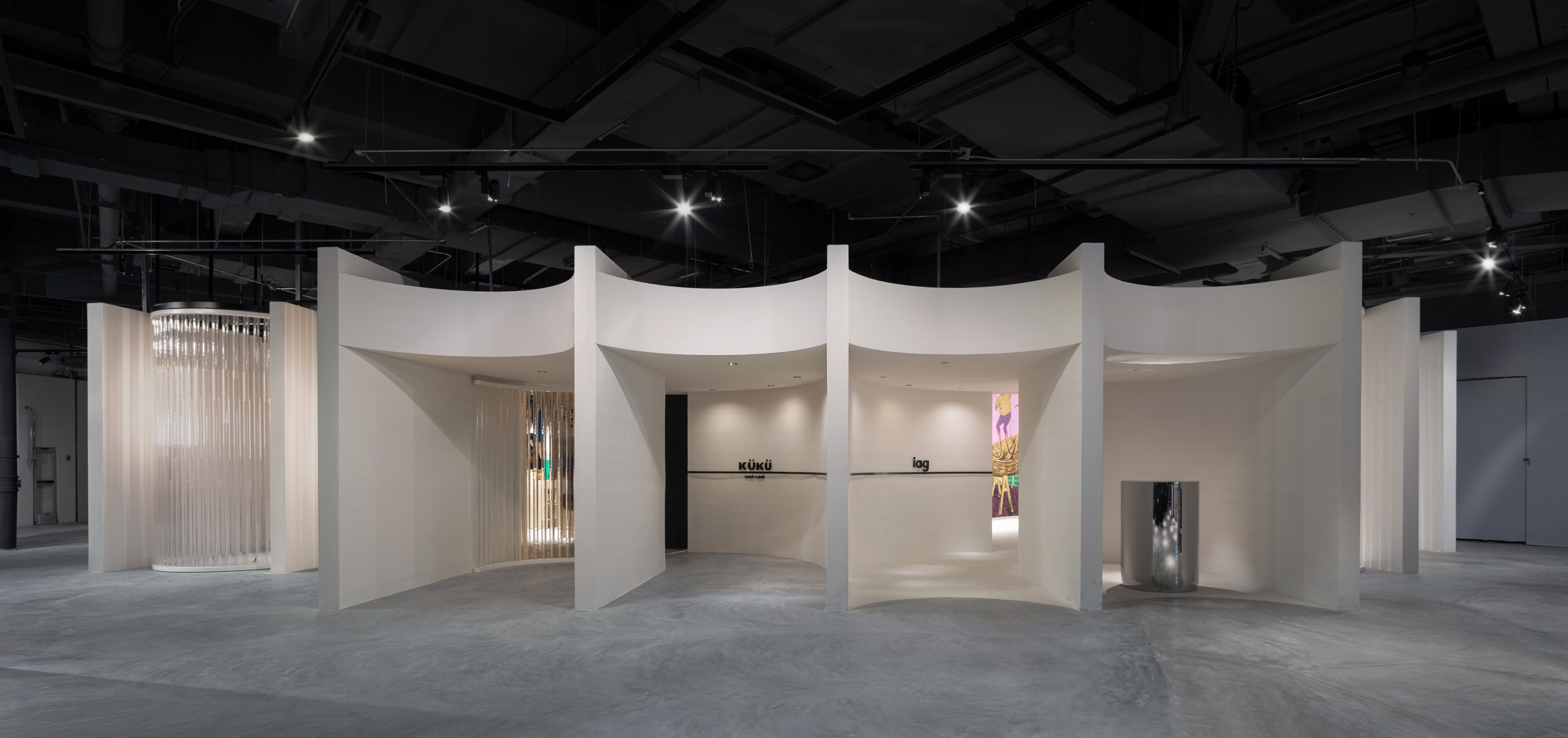
kükü & iag gallery
entrances
©Su Sheng Liang
©Su Sheng Liang
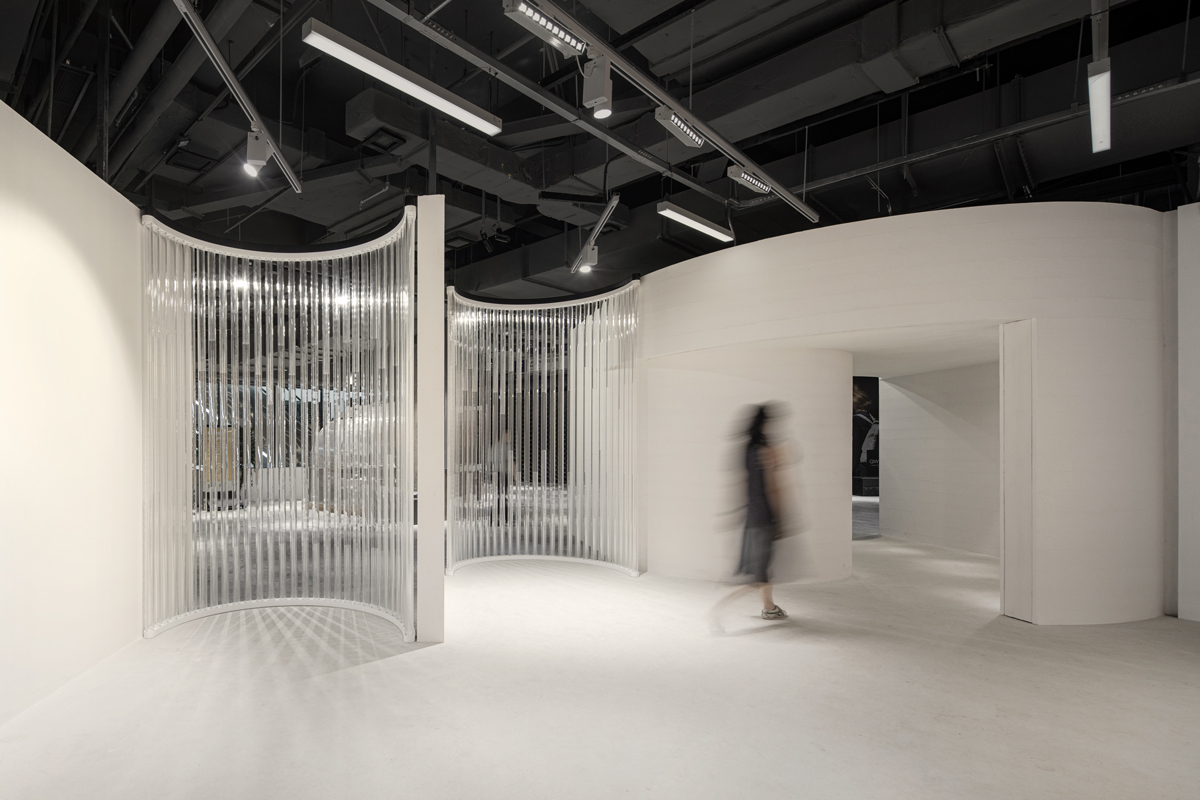
iag gallery
©Su Sheng Liang

interior façade
©Su Sheng Liang
©Su Sheng Liang
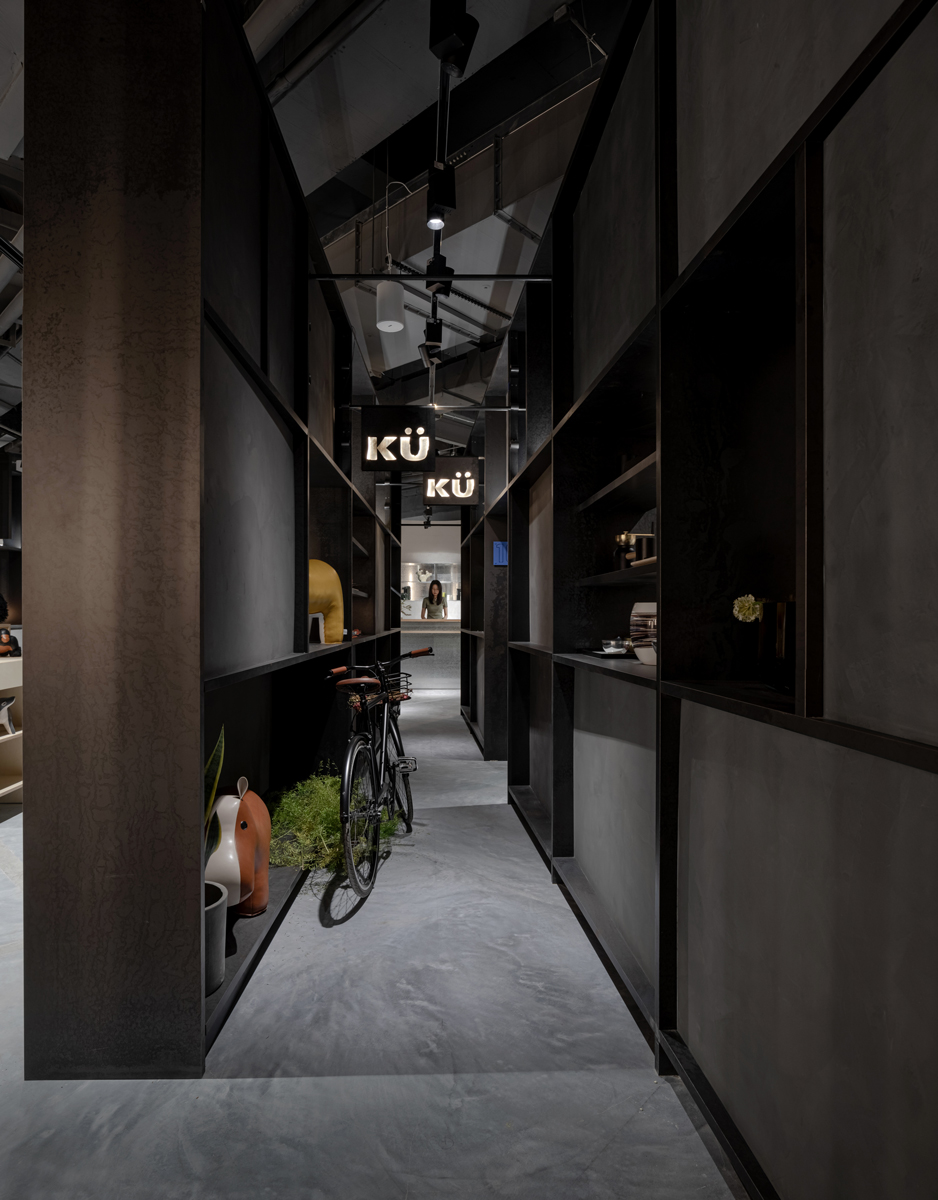
Alley rack
©Su Sheng Liang
Plan & Diagram
The site itself is a traditional building with network of columns, but architect have inventively rotated the entrance, windows and the entire interior layout by 45° on its original axis in order to create a bold, interesting and rhythmic gallery and retail space.
The site itself is a traditional building with network of columns, but architect have inventively rotated the entrance, windows and the entire interior layout by 45° on its original axis in order to create a bold, interesting and rhythmic gallery and retail space.
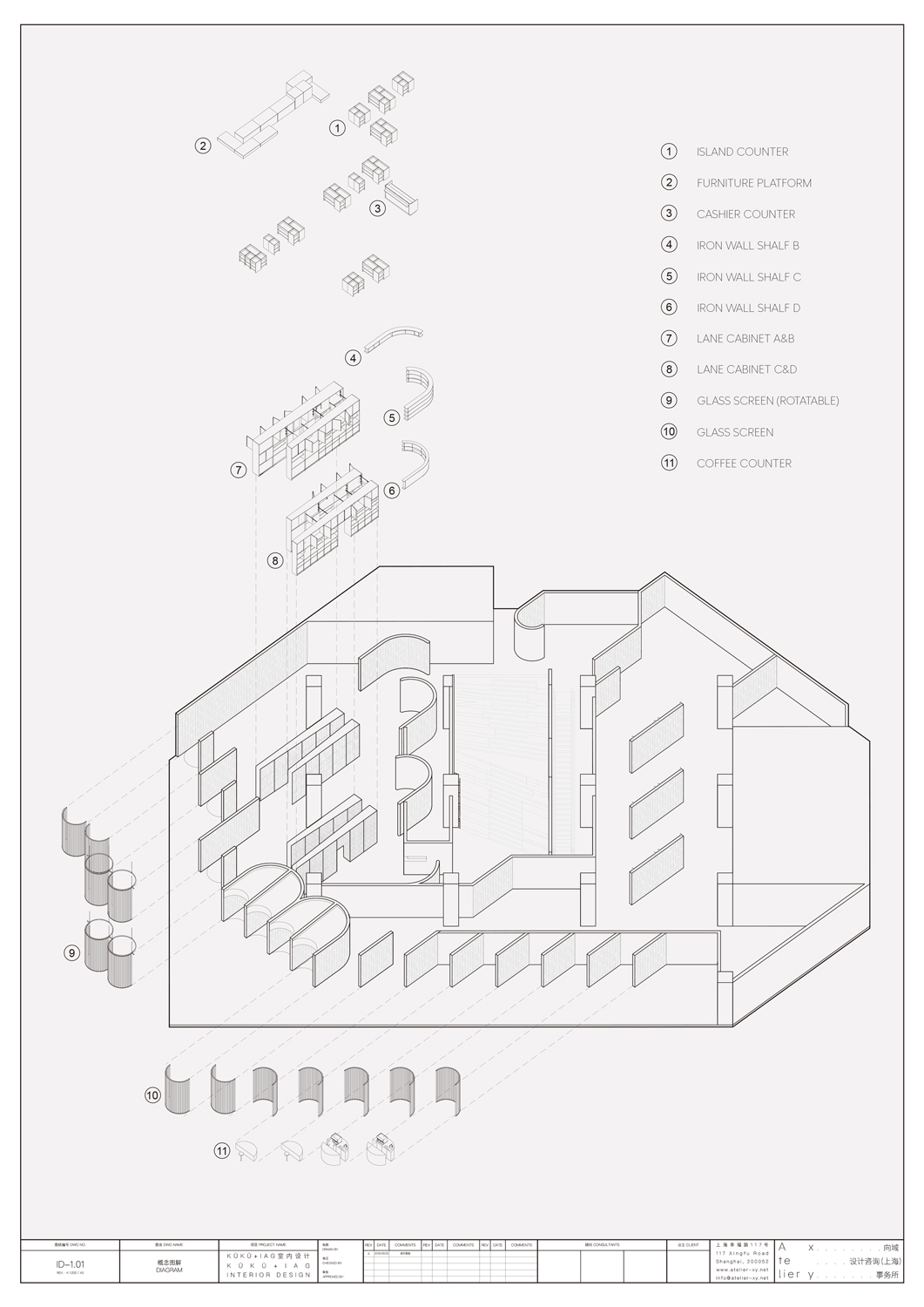
axonometric drawing ©Atelier xy

island counter and
alley display rack
©Su Sheng Liang
©Su Sheng Liang
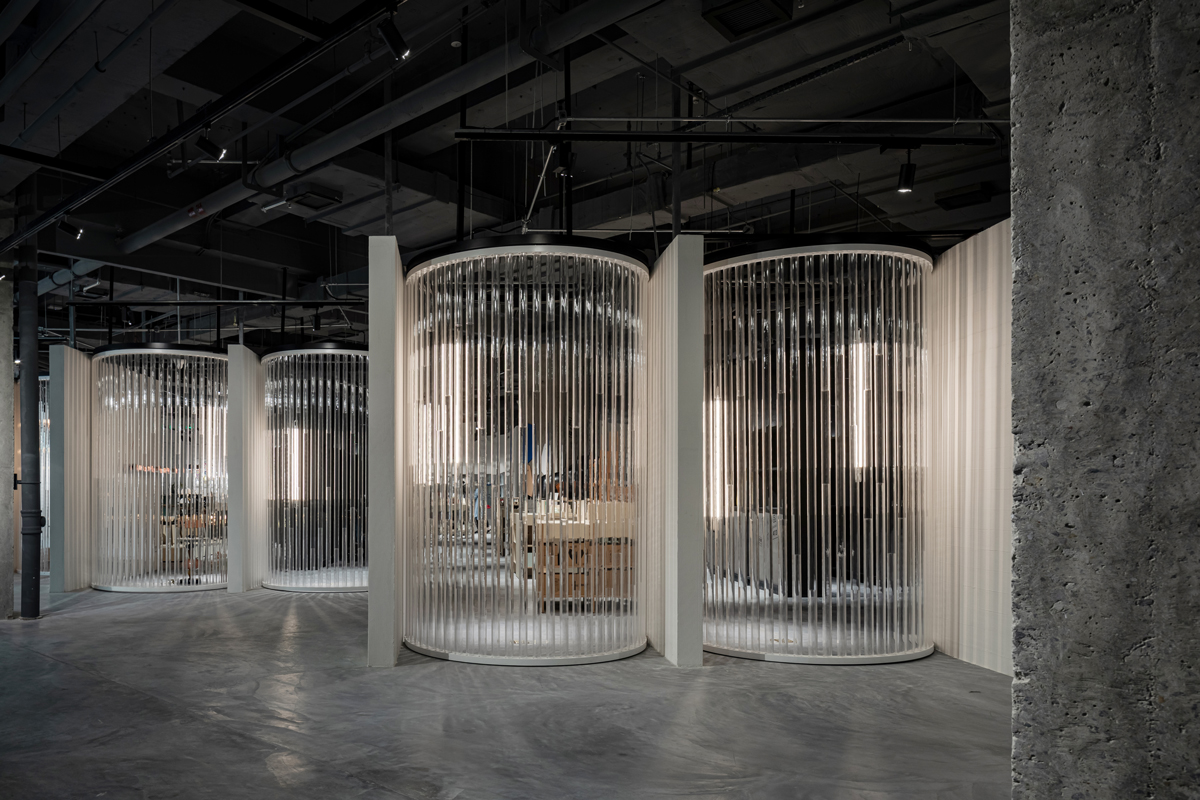
semi-circular window
©Su Sheng Liang

semi-circular window
©Atelier xy
Millwork & Furniture
The “Alley Display Rack” is not inly a product display, but also a hanging display, video display and traffic circulation function. Customer can penetrate the alleyfrom certain fixed angles and see products in the distance.
![]()
The “Alley Display Rack” is not inly a product display, but also a hanging display, video display and traffic circulation function. Customer can penetrate the alleyfrom certain fixed angles and see products in the distance.
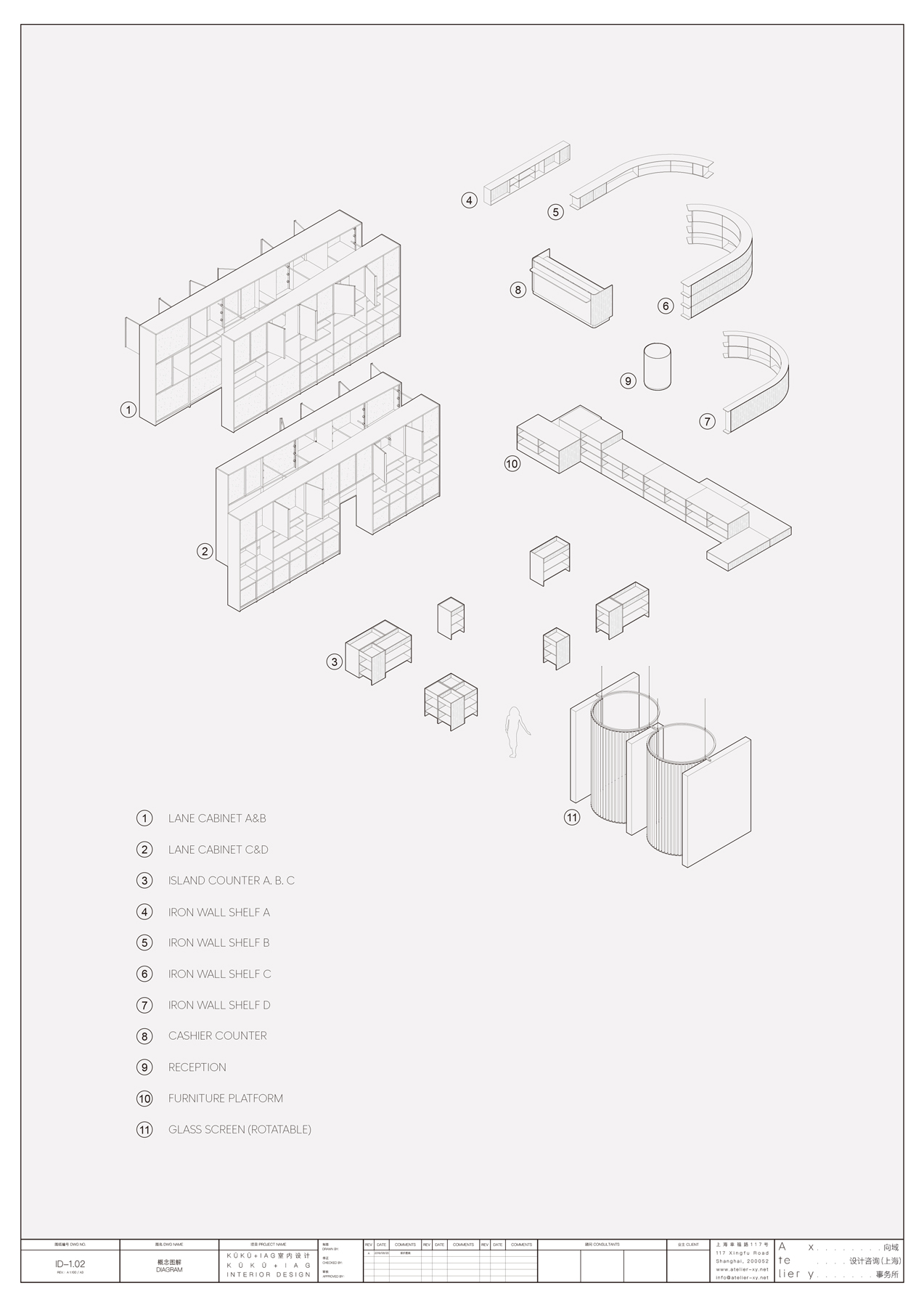
axonometric drawing ©Atelier xy


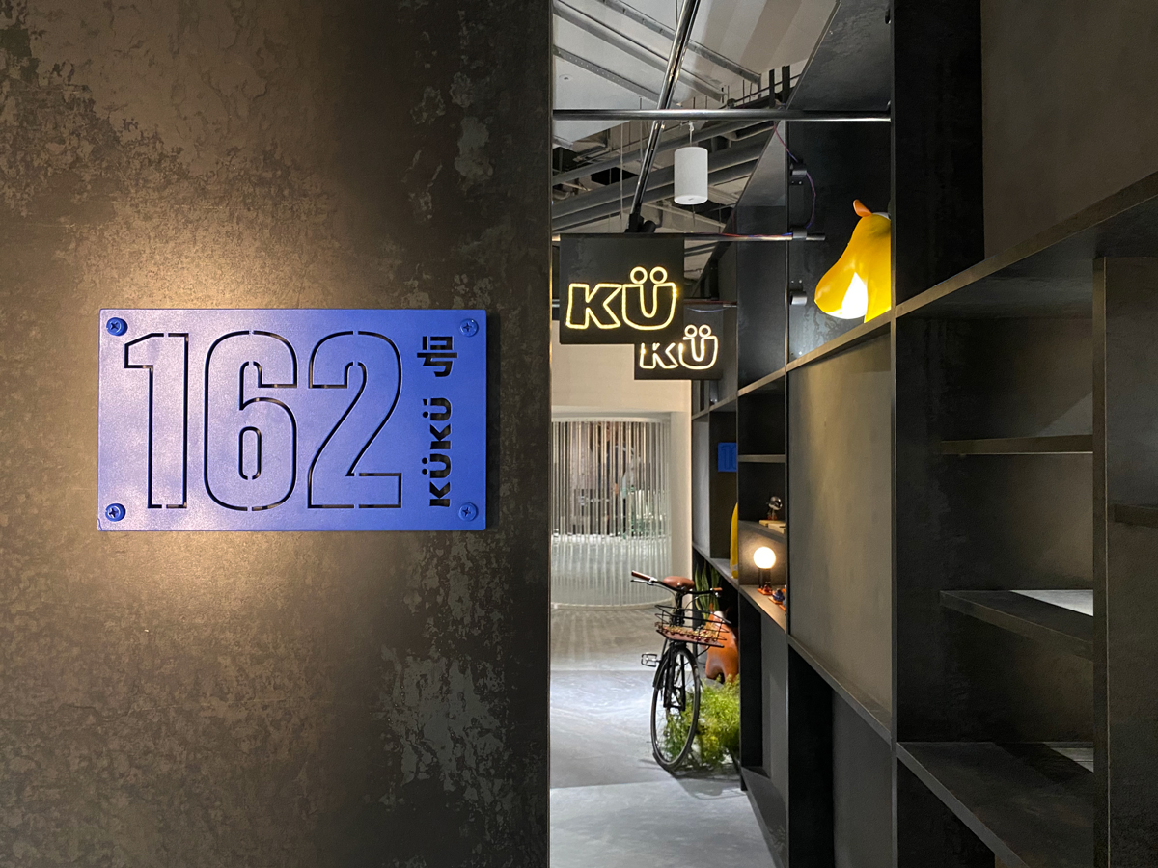
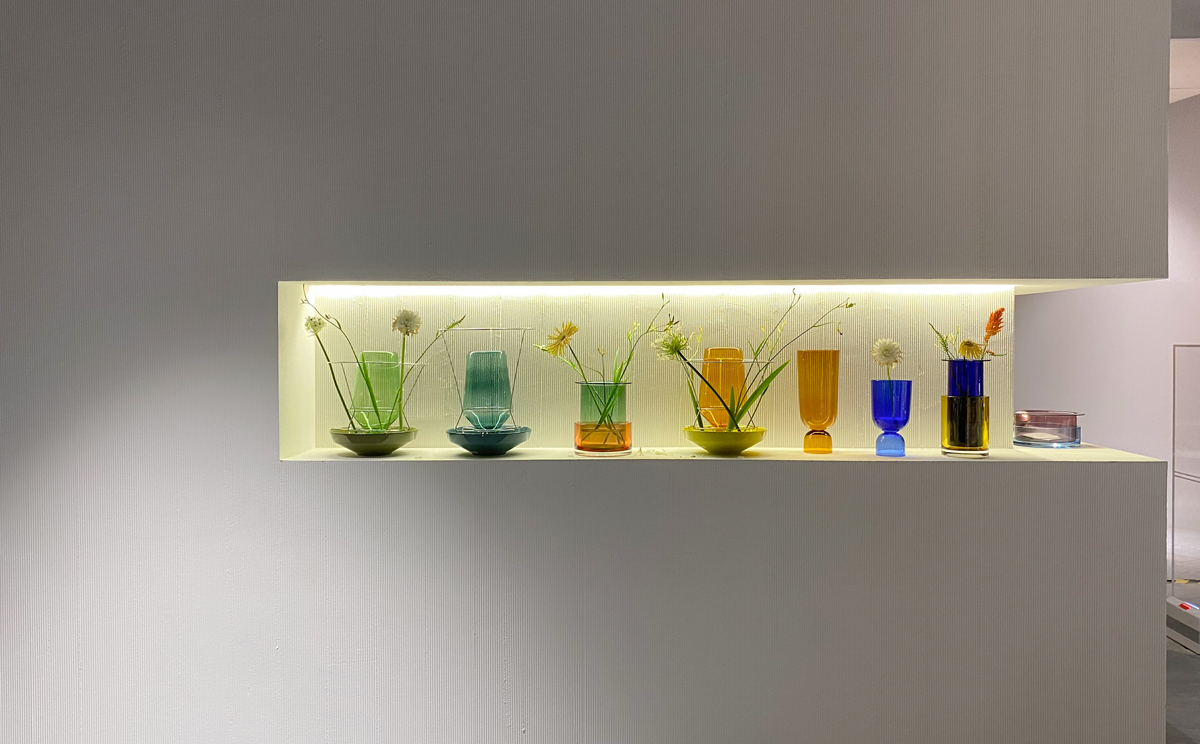
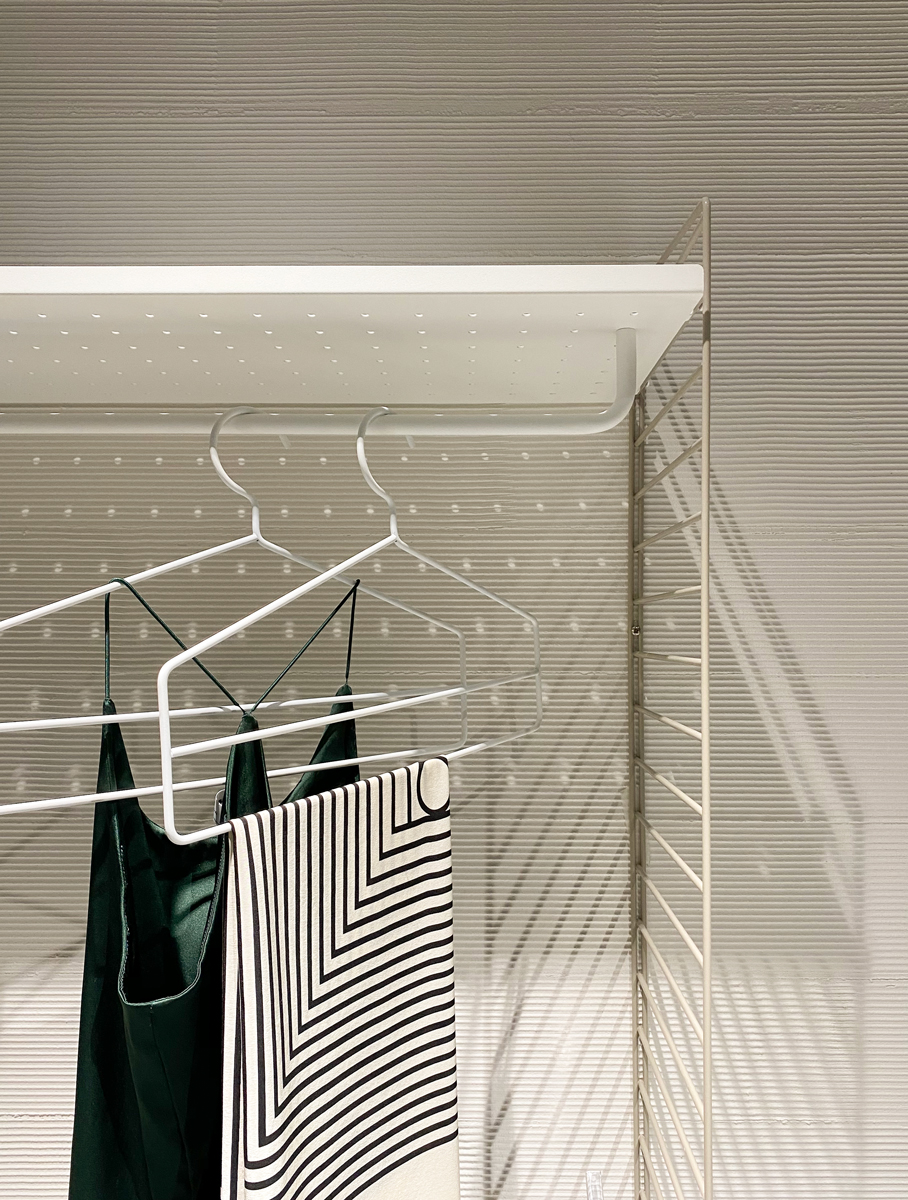
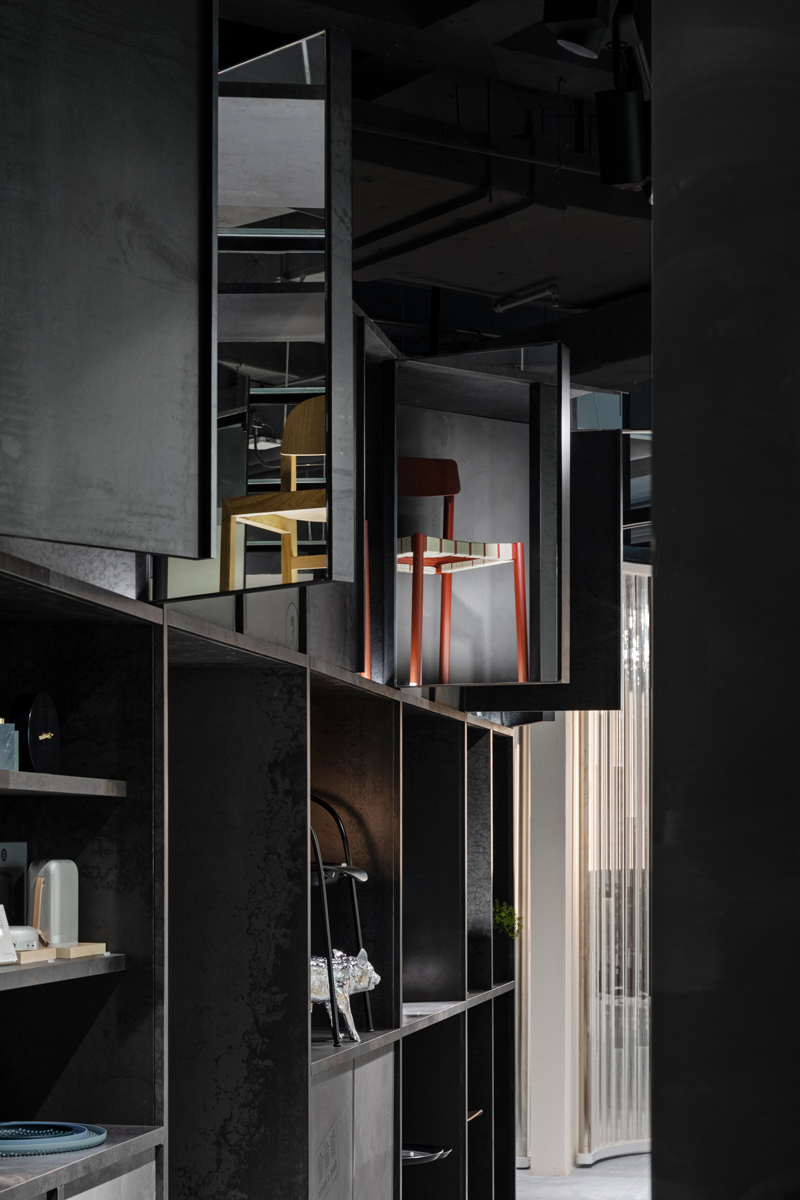
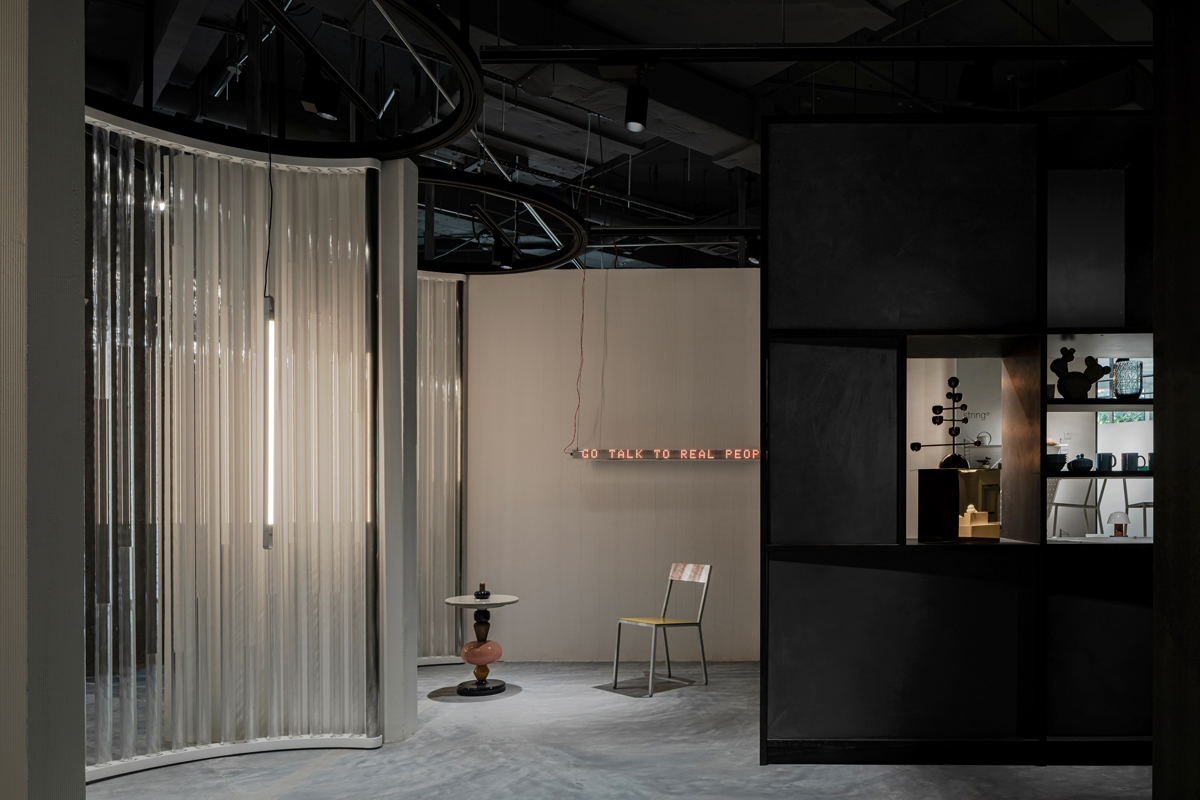
©Su Sheng Liang
Project Name: kükü store and iag gallery
Architect’s firm: Atelier xy 向域设计事务所
Project Type: Gallery, retail
Location: Shanghai, China
Completion Date: June 2020
area: 810 sqm
Design team: Qi Xiaofeng / Wang yuyang
Photographer: Su Sheng Liang / Viola Hu
Product design: Brian Lo, Zhang Jin, Liu Yang
Materials: Stucco / blacked iron / acrylic tube / Birch laminate / Galvanized iron
Architect’s firm: Atelier xy 向域设计事务所
Project Type: Gallery, retail
Location: Shanghai, China
Completion Date: June 2020
area: 810 sqm
Design team: Qi Xiaofeng / Wang yuyang
Photographer: Su Sheng Liang / Viola Hu
Product design: Brian Lo, Zhang Jin, Liu Yang
Materials: Stucco / blacked iron / acrylic tube / Birch laminate / Galvanized iron
Please contact us via the email address below before publishing this project on your own platform due to copyright issues on the photos. We will respond to you asap. Thank you.
