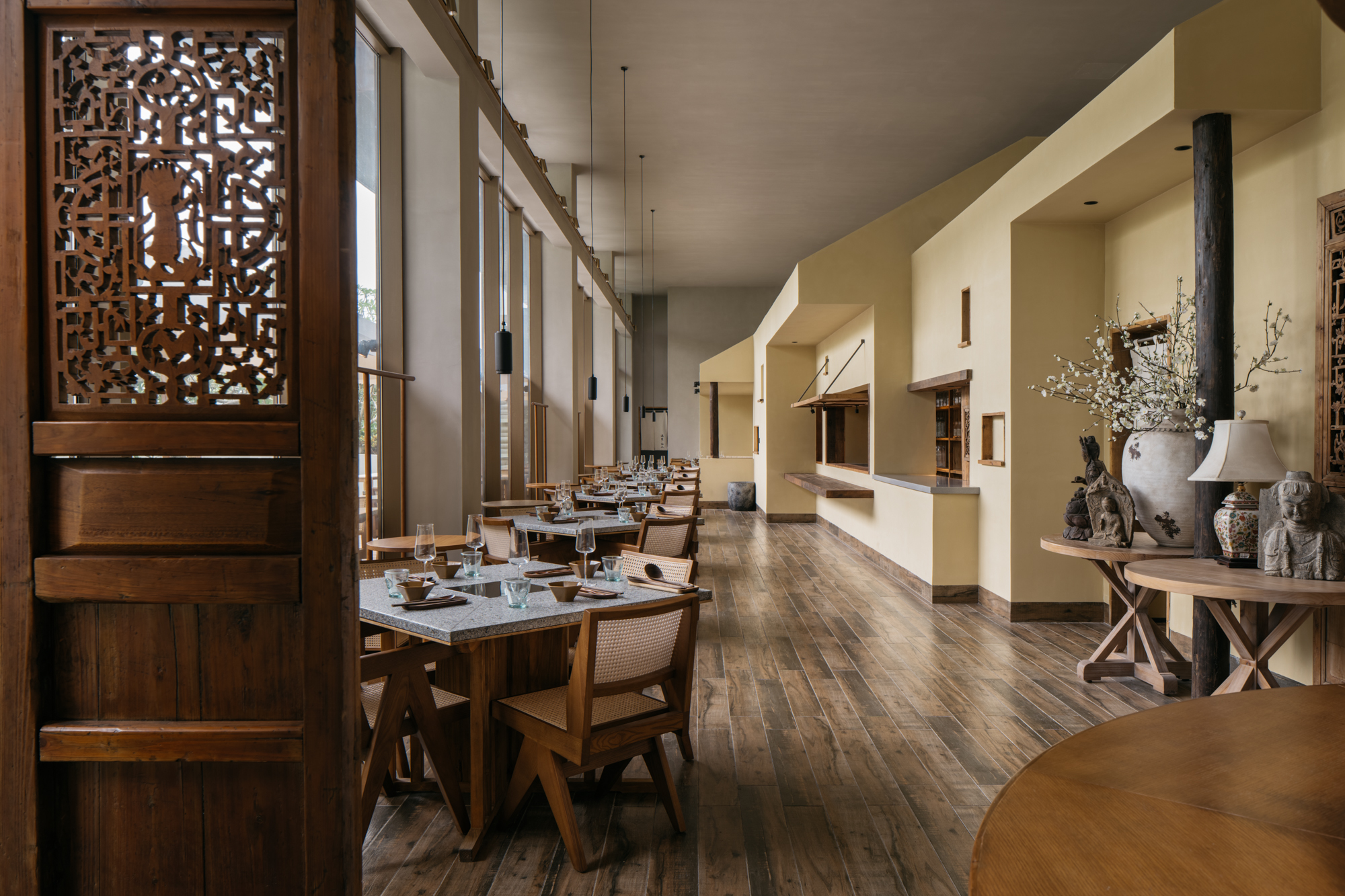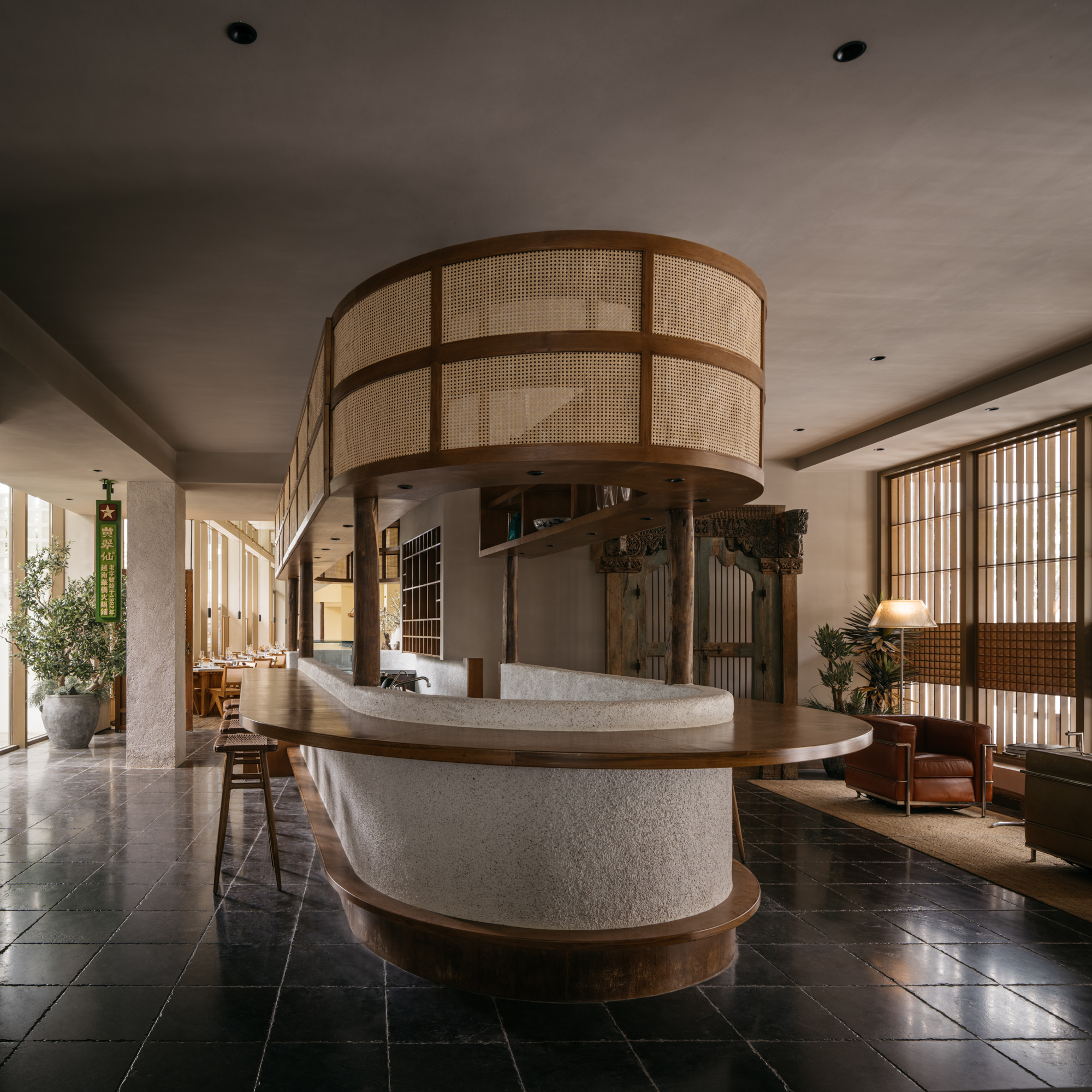ithaka
As frangipani blooms in full, ithaka unveils a fresh chapter in culinary artistry—a creative Vietnamese hotpot restaurant designed for the new generation of food enthusiasts.
![]()
Atelier xy has crafted an elegant and refined dining environment, where the rich flavors of Hanoi’s cuisine intertwine with imaginative spatial design, offering travelers a sensory retreat steeped in exotic charm.
As frangipani blooms in full, ithaka unveils a fresh chapter in culinary artistry—a creative Vietnamese hotpot restaurant designed for the new generation of food enthusiasts.

Atelier xy has crafted an elegant and refined dining environment, where the rich flavors of Hanoi’s cuisine intertwine with imaginative spatial design, offering travelers a sensory retreat steeped in exotic charm.

Dinging area
©Wen Studio
©Wen Studio
The
project draws its primary inspiration from the iconic Train Street in Hanoi,
seamlessly blending these elements with the utopian ideals of the Asaka
community in Beihai. Through a design approach rich in symbolism, the space
integrates train-inspired motifs and accents, linking the dining experience to
the flavors of the cuisine while resonating with Beihai’s ethos as a scenic and
welcoming tourist destination.


Multifunctional coffee bar
©Wen Studio
©Wen Studio
This
spirit is reflected in the interior design, which embraces warm tones inspired
by the vibrant yellow of frangipani and a twilight palette that evokes the
ambiance of bustling markets and laid-back street cafés. Material selections
aim to evoke an elegant lifestyle, featuring Southeast Asian elements such as
rattan furniture, which adds a touch of authenticity and regional charm to the
space.



Project Name: ithaka Restaurant
Architect’s firm: Atelier xy 向域设计事务所
Project Type: Restaurant
Location: Beihai, China
Completion Date: Spring. 2024
Area: 500 sqm
Design team: Qi xiaofeng / Wang yuyang / Zong xuemei / Han shaoqi
Photographer: Wen Studio
Materials: Reclaimed wood / natural rattan / textured paint / wood grain tiles / washed stone / black handmade tiles
Architect’s firm: Atelier xy 向域设计事务所
Project Type: Restaurant
Location: Beihai, China
Completion Date: Spring. 2024
Area: 500 sqm
Design team: Qi xiaofeng / Wang yuyang / Zong xuemei / Han shaoqi
Photographer: Wen Studio
Materials: Reclaimed wood / natural rattan / textured paint / wood grain tiles / washed stone / black handmade tiles
Please contact us via the email address below before publishing this project on your own platform due to copyright issues on the photos. We will respond to you asap. Thank you.

